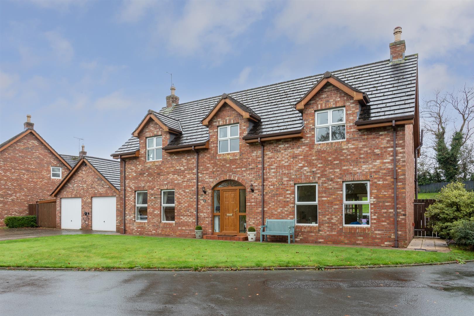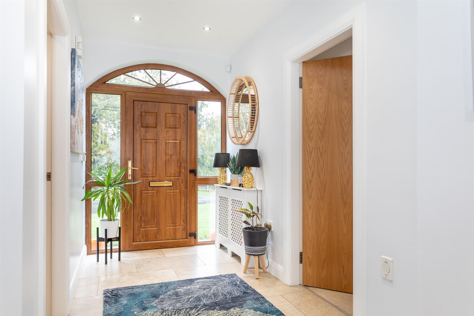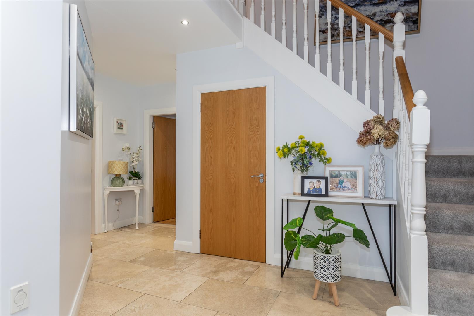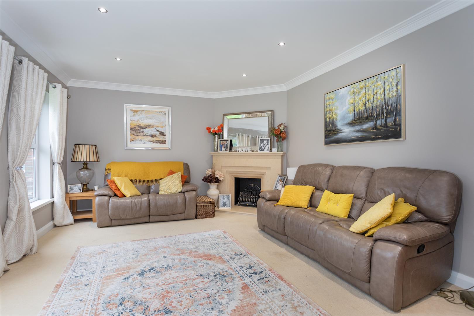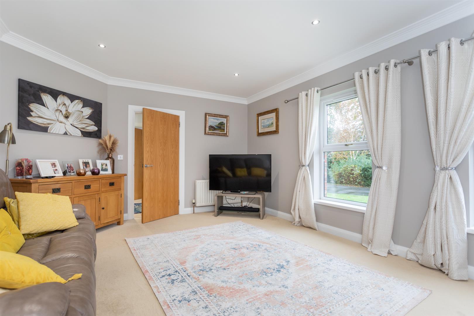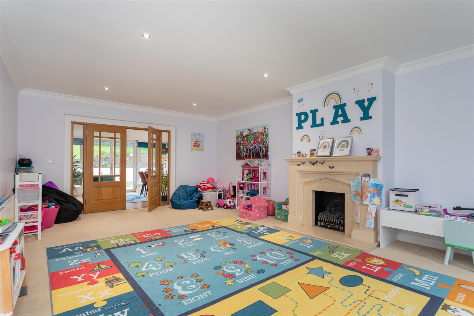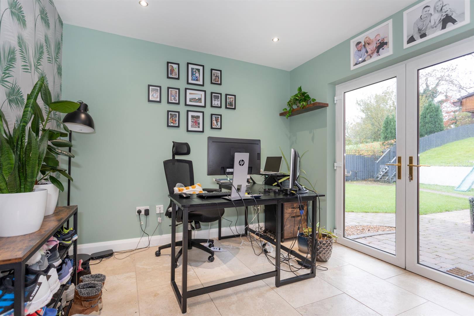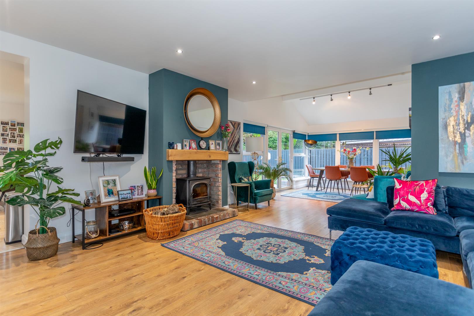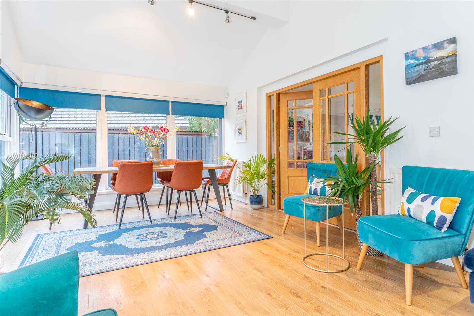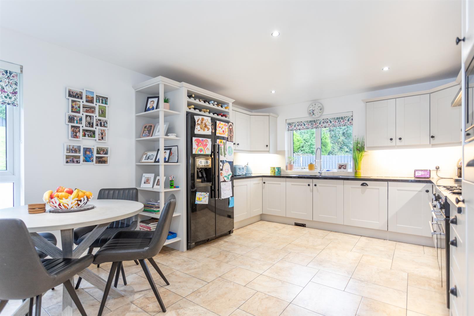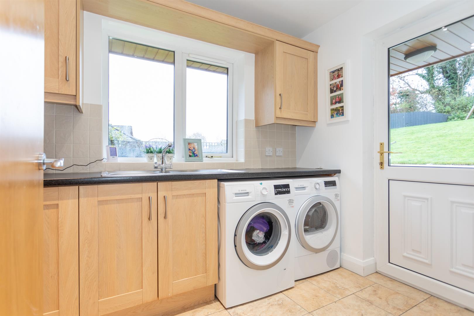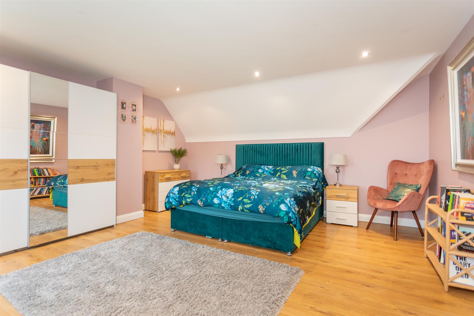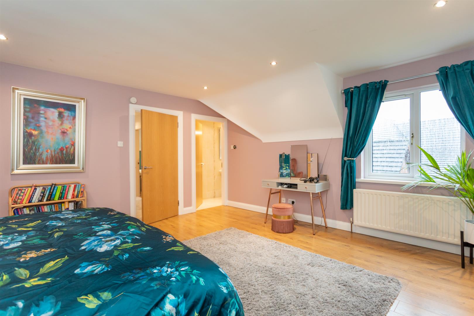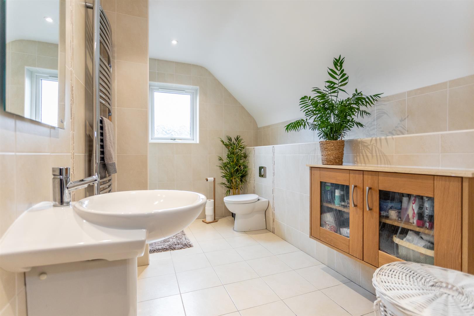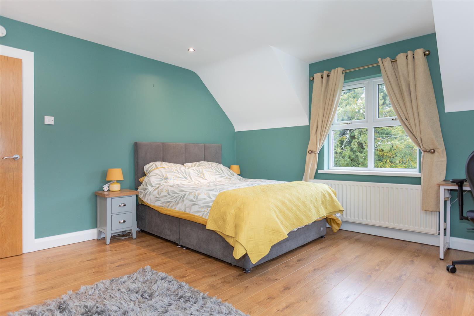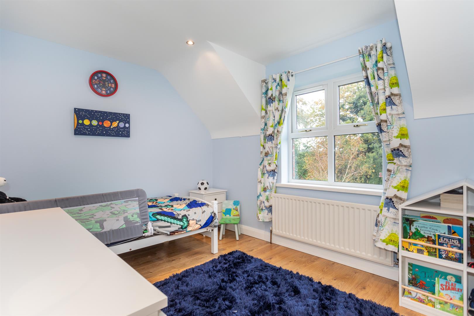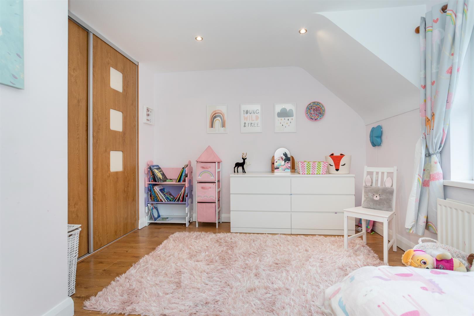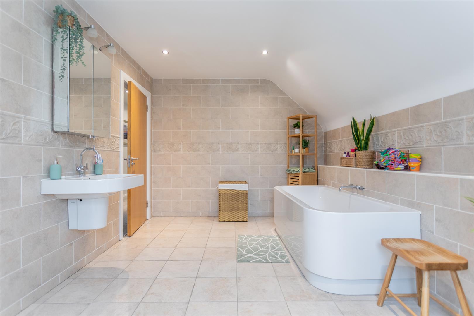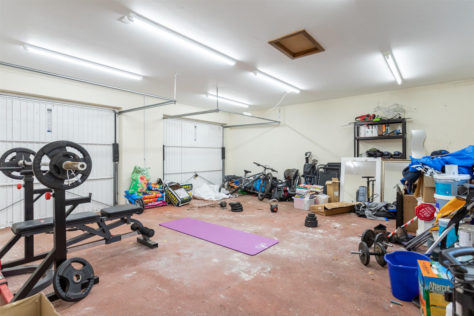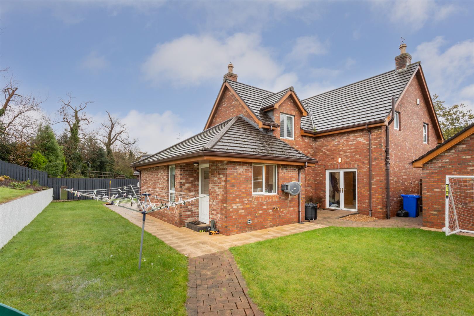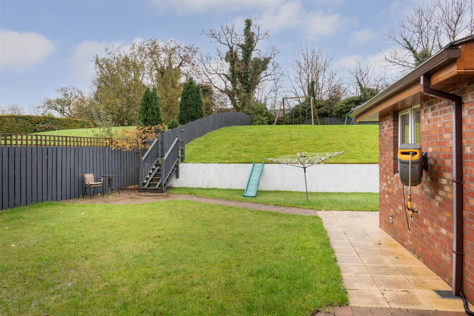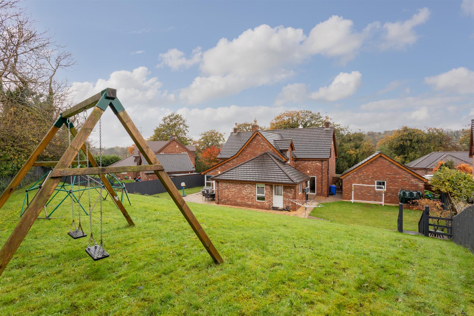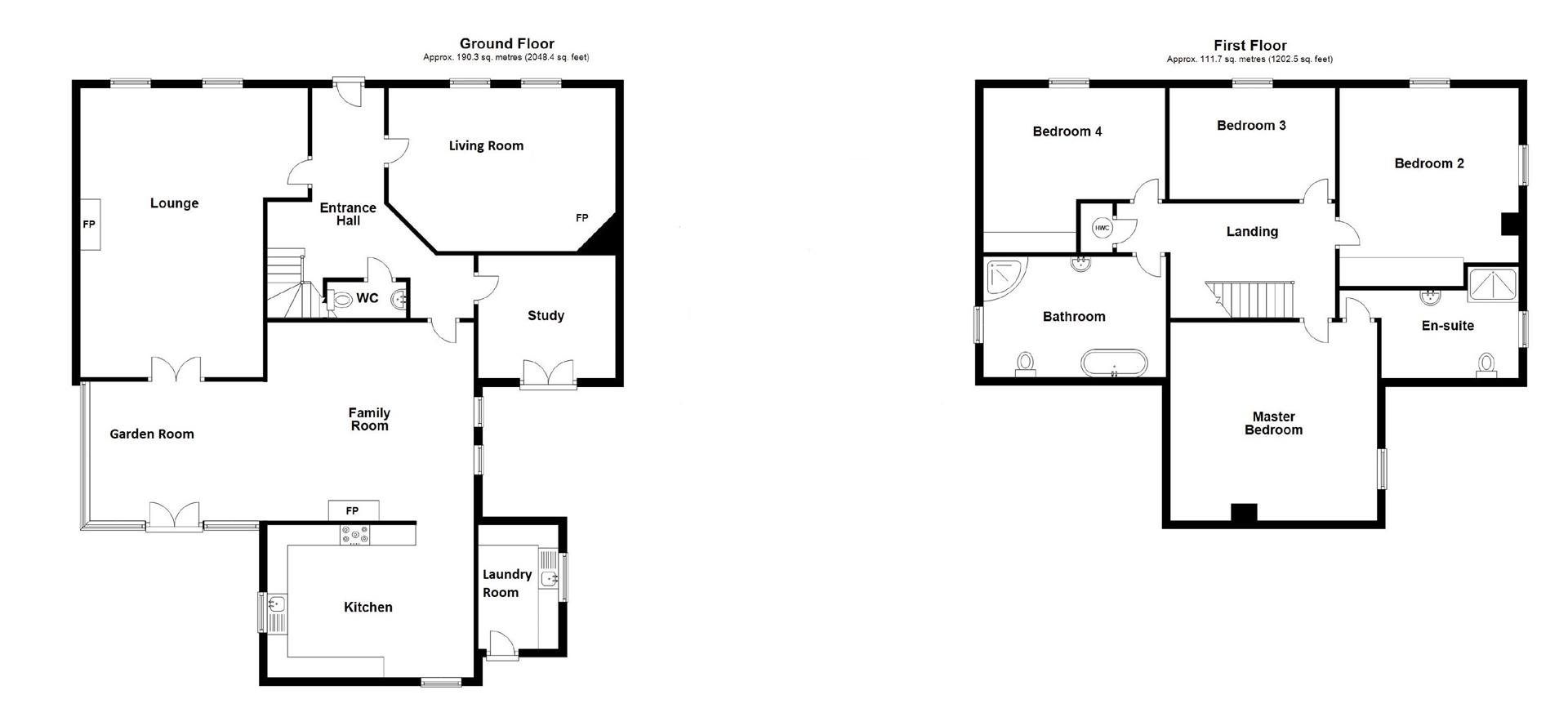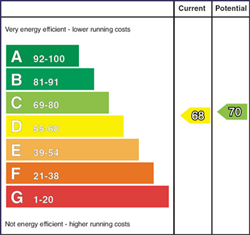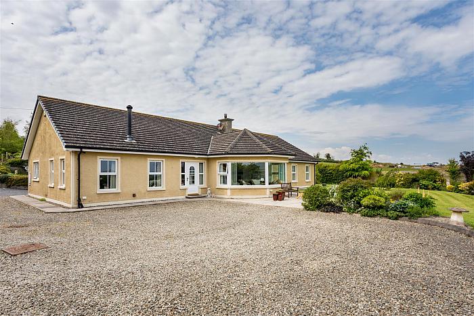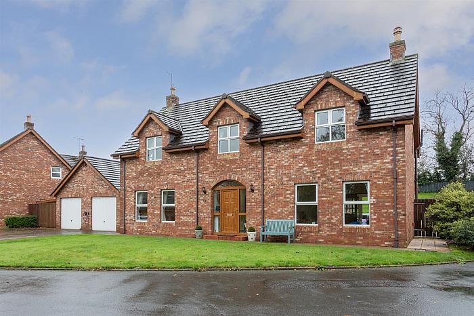Description
An exceptional detached family residence set in this private, exclusive cul-de-sac of only six homes, enjoying pleasing views over the bustling village of Saintfield.
This superb family home enjoys a contemporary finish throughout and a fabulous layout which combine to create a warm homely atmosphere, immediately evident on entering. The property, which has been fitted with oil fired central heating with 'Nest' heating system and double glazing, offers generous luxuriously appointed accommodation including three reception rooms, garden/sun room and study, quality integrated kitchen and adjoining utility room, four bedrooms including the principal bedroom ensuite and stunning family bathroom.
Outside, a spacious brick pavia driveway provides ample parking for several cars and leads to the detached double garage with electric car charging point. The residence is set in spacious, south facing private gardens with a large patio area, which provides excellent entertaining space for all the family to relax in and enjoy.
A short, leisurely stroll brings you into Saintfield village, with its array of local boutiques, coffee shops and excellent restaurants not forgetting the renowned primary and secondary schools and public transport providing access to a wide range of schools in South Belfast. For those wishing to commute, Downpatrick, Newtownards, Belfast and Lisburn are all easily accessible.
Features
- Exceptional Detached Family Residence Set Within This Exclusive Cul-De-Sac Location
- Three Spacious Reception Rooms And Garden/Sun Room
- Four Excellent Sized Bedrooms Including Principal Bedroom With Ensuite Shower Room
- Modern Fitted Kitchen With Integrated Appliances
- Separate Utility Room And WC
- Study - Perfect For Those Wishing To Work From Home
- Contemporary Fitted Family Bathroom
- Spacious Brick Pavia Driveway Leading To The Detached Double Garage With Electric Car Charging Point
- Spacious South Facing Gardens With Patio Areas - Perfect For Entertaining Family And Friends
- Within Walking Distance Of Saintfield Village, Local Primary And Secondary Schools And Public Transport Convenient Commute To Downpatrick, Newtownards, Lisburn And Belfast
Accommodation
-
Entrance Hall
Approached through a PVC entrance door with fan light over and matching side lights.
-
Reception Hall
Ceramic flagged floor; LED lighting; telephone connection point; 'Beam' vacuum point.
-
Cloakroom - 1.96m x 0.91m (6'5 x 3'0)
White suite comprising wc with concealed cistern; small pedestal wash hand basin with chrome mono mixer tap; part tiled walls; tiled floor; extractor fan.
-
Lounge - 7.09m x 5.56m maximum measurements (23'3 x 18'3 ma
'L' shaped; cream limestone fireplace and hearth with gas coal effect fire; corniced ceiling; LED ceiling lighting; tv aerial connection point; glazed double doors to garden room.
-
Living Room - 5.56m x 3.96m maximum measurements (18'3 x 13'0 ma
Limestone fireplace and hearth with gas coal effect fire; corniced ceiling; LED ceiling lighting.
-
Study - 3.38m x 3.00m (11'1 x 9'10)
Ceramic flagged floor; glaze uPVC doors to patio; LED lighting.
-
Family Room - 5.05m x 4.88m (16'7 x 16'0)
Red brick inglenook style fireplace with slate/tile hearth with cast iron enclosed multi-fuel 7½kw stove; LED ceiling lighting; 'Beam' vacuum point; tv aerial connection; engineered wooden floor; open plan to:-
-
Garden Room - 4.50m x 3.48m (14'9 x 11'5)
Engineered wooden floor; glazed uPVC door to patio; semi-vaulted ceiling with spot light track and spot lights.
-
Kitchen - 5.05m x 3.76m (16'7 x 12'4)
Twin tub stainless steel sink unit in a polished granite surround with drainer; chrome flexible mixer tap; extensive range of painted finish eye and floor level cupboards and drawers, matching storage shelves and wine rack; polished granite worktops; integrated 'Rangemaster Toledo' range cooker with 5 ring gas hob; matching 'Rangemaster' extractor and light unit over; integrated 'Bosch' microwave; American fridge/freezer; 'Electrolux' dishwasher; part tiled walls; ceramic tiled floor; LED ceiling lighting; 'Beam' vacuum point with skirting vacuum point.
-
Laundry Room - 3.07m x 1.96m (10'1 x 6'5)
Single drainer stainless steel sink unit with chrome mixer taps; good range of laminate eye and floor level cupboards; formica worktops; plumbed and space for washing machine and tumble dryer; part tiled walls; ceramic tiled floor; LED ceiling lighting; glazed uPVC door to rear.
-
First Floor / Landing
LED ceiling lighting; 2 'Beam' vacuum points; hotpress with pressurised hot water cylinder; 'Positive' air vent; access to roofspace via 'Slingsby' type ladder.
-
Master Bedroom - 5.08m x 4.88m (16'8 x 16'0)
TV aerial connection point; engineered wood floor; LED ceiling lighting; telephone connection point.
-
En Suite Shower Room - 4.50m x 1.83m (14'9 x 6'0)
White suite comprising, 'Advanced' shower cubicle with thermostatically controlled shower; sliding glass shower door and side panel; wc with concealed cistern; small pedestal wash hand basin with chrome mono mixer tap and illuminated mirror over; ceramic tiled walls and floor; LED ceiling lighting; chrome vertical wall mounted heated towel radiator.
-
Bedroom 2 - 4.50m x 4.29m (14'9 x 14'1)
Engineered wood floor; spacious wardrobe with sliding doors, concealing ample clothes rails, storage shelves and baskets; LED ceiling lighting; tv aerial connection point.
-
Bedroom 3 - 3.96m x 2.74m (13'0 x 9'0)
Engineered wood floor; LED ceiling lighting; tv aerial connection point.
-
Bedroom 4 - 4.47m x 3.25m minimum measurements (14'8 x 10'8 mi
'L ' shaped; engineered wood floor; built-in wardrobe with sliding doors concealing ample clothes rails and storage shelves; tv aerial connection point; LED ceiling lighting.
-
Principal Bathroom - 4.45m x 2.95m (14'7 x 9'8)
Contemporary white suite comprising, curved panelled bath with wall mounted mixer taps; 'Advanced Showers' shower cubicle with thermostatically controlled shower; glass sliding shower doors and side panels; small pedestal wash hand basin with chrome swan mixer taps; illuminated glass fronted bathroom cabinet over; close coupled wc; ceramic tiled walls and floor; chrome wall mounted heated towel radiator; LED ceiling lighting.
-
Outside
Electric car charging point; spacious brick pavia parking to front of:-
-
Double Garage - 6.07m x 6.07m (19'11 x 19'11)
Twin up and over doors; fluorescent lighting and ample power points; 'Grant' condensing boiler; 'Beam' central vacuum unit; uPVC side door.
-
Gardens
Spacious gardens to front laid out in lawns with brick pavia paths; enclosed generous south facing terraced gardens to rear laid out in lawns with flagged patios and water feature; lean-to wood shed with lighting; outside water tap and power point; enclosed with vertical board fencing.
-
Capital / Rateable Value
£325,000 = Rates Payable £3158.35 per annum (approximately)


