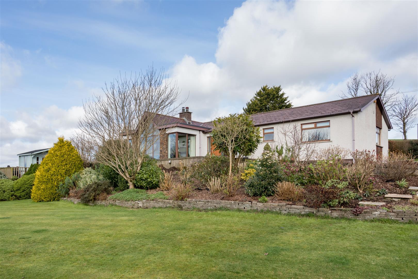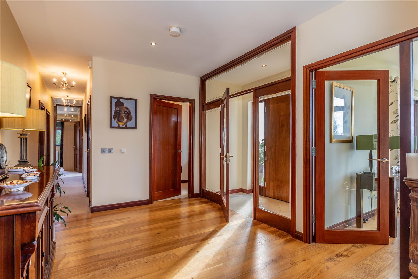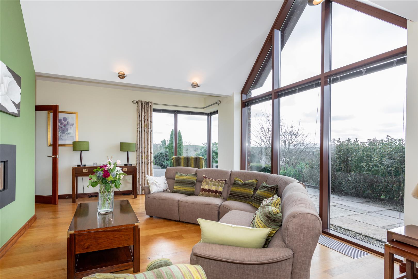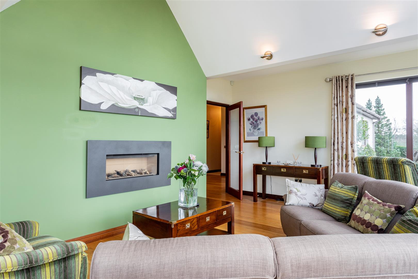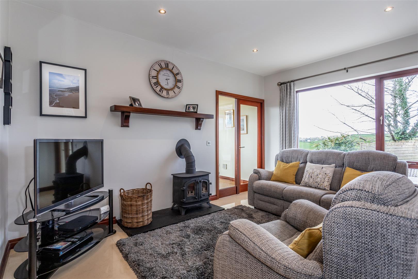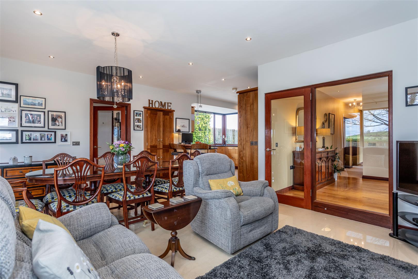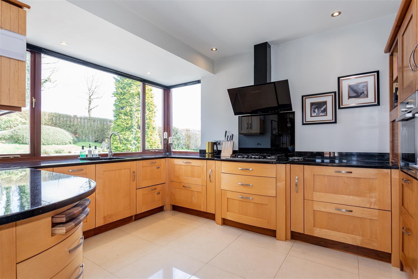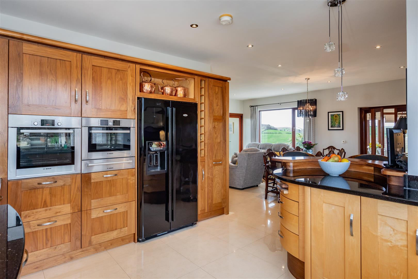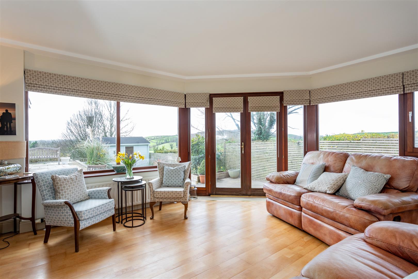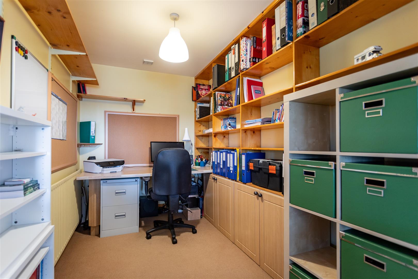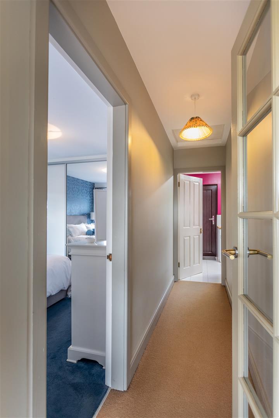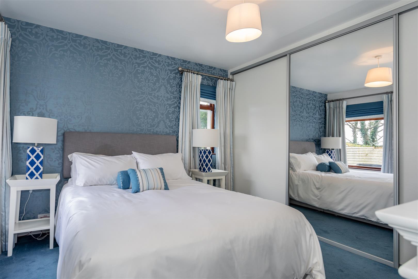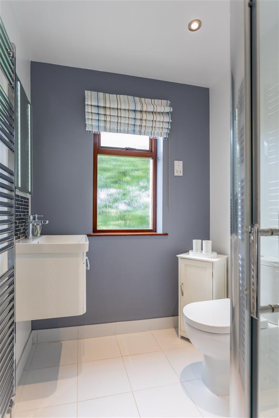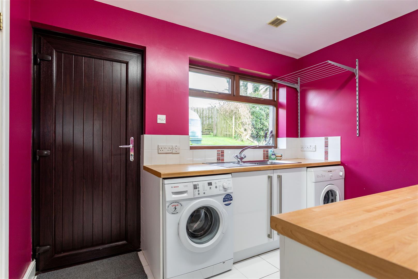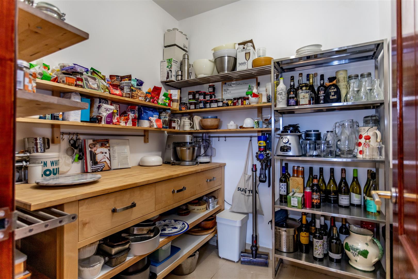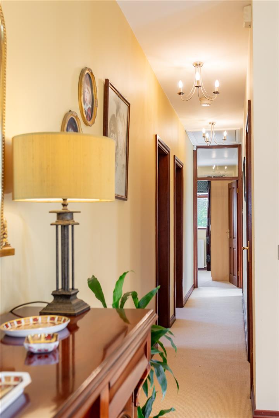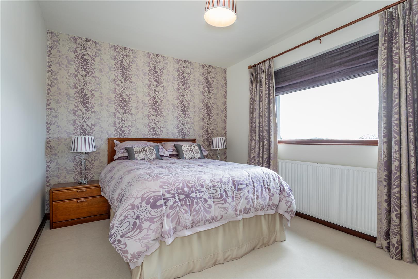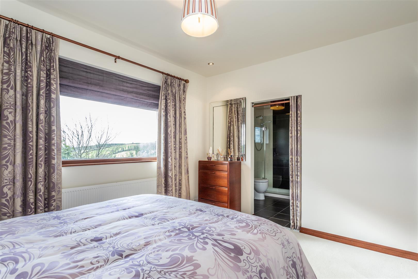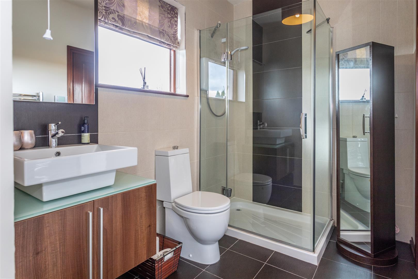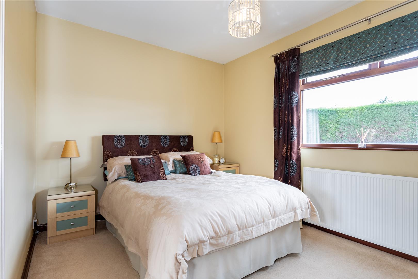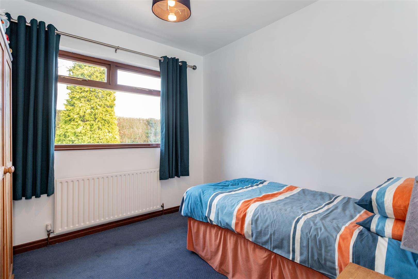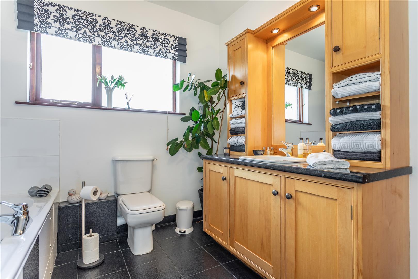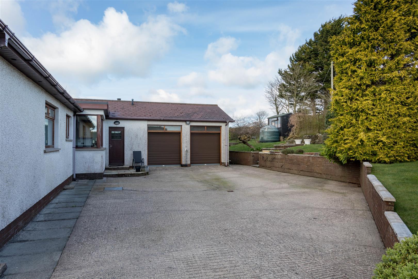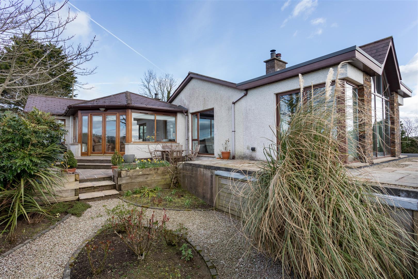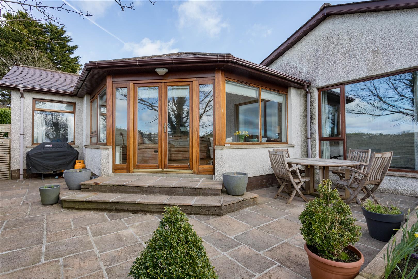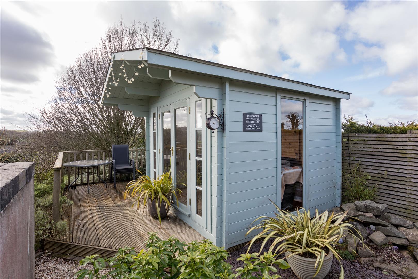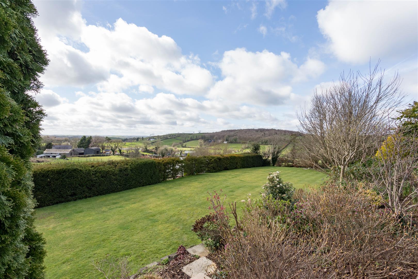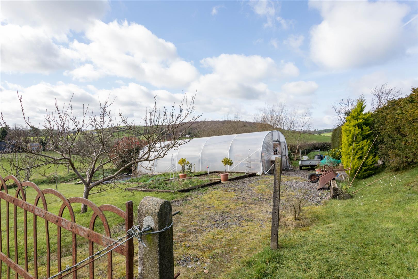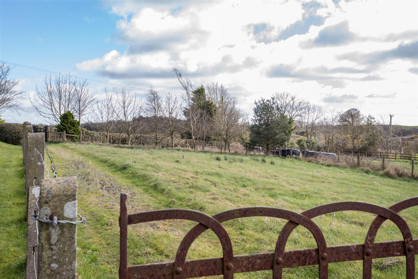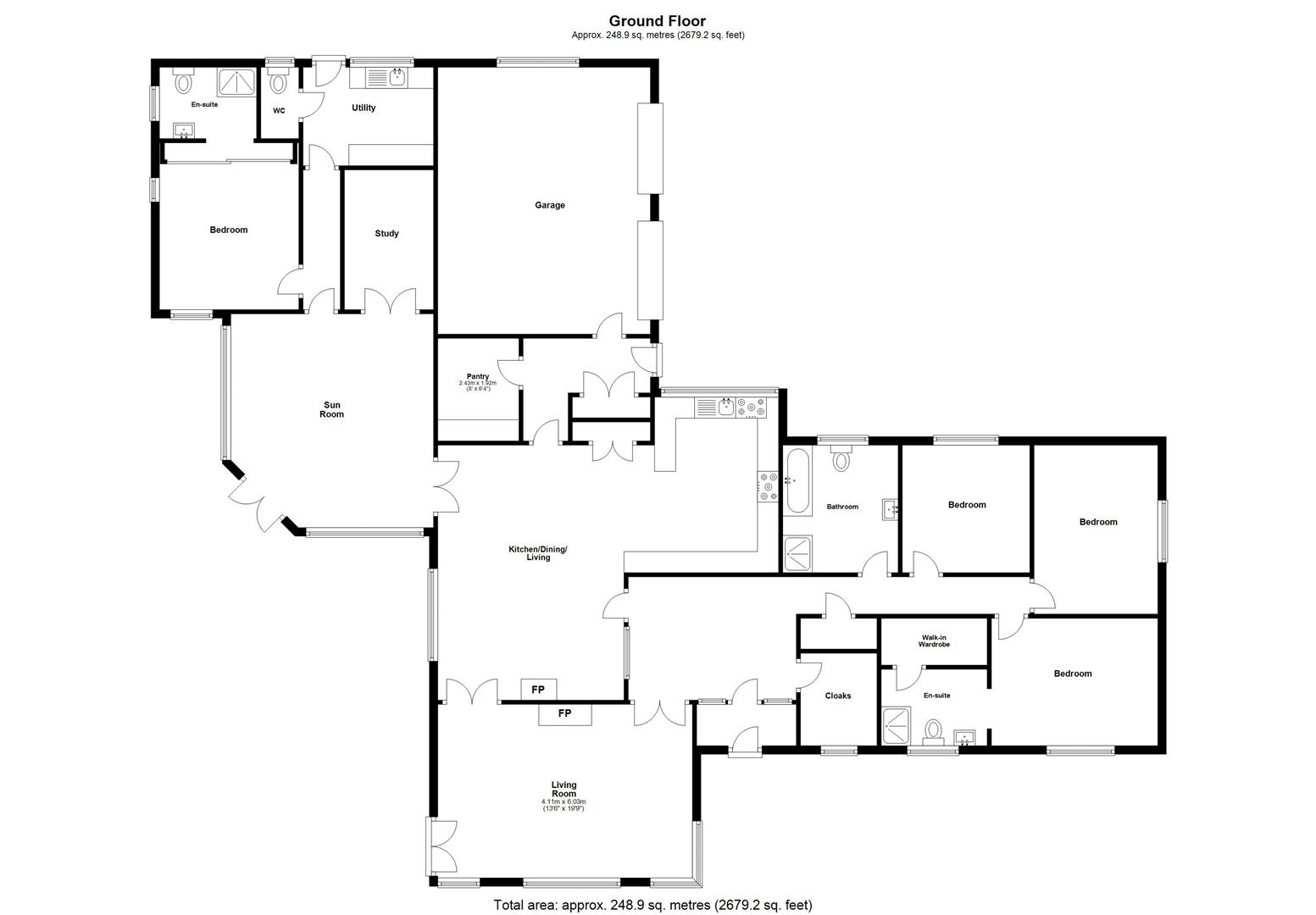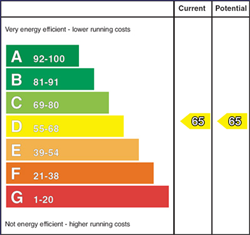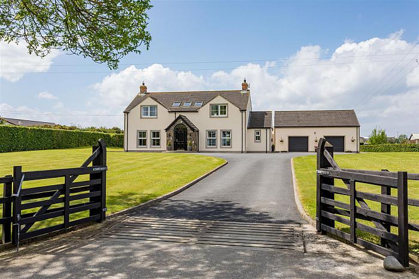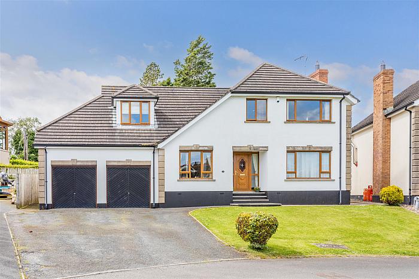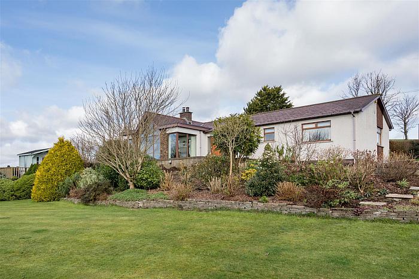An exceptional country residence set in grounds extending to 1.14 acres of landscaped gardens and grass paddock.
The property is tastefully presented and fitted to a very high standard and offers spacious, versatile accommodation to suit many families needs including, two receptions, garden room, luxurious integrated handmade maple and walnut kitchen, laundry room, study and pantry. The four bedrooms include principal bedroom en suite with walk in wardrobe, guest suite en suite and quality sanitary ware throughout.
The property enjoys stunning views from the Dromara Hills to the Mourne Mountains and is situated within an easy reach of Saintfield, Lisburn and Belfast.
The delightful gardens provide a most pleasing setting for the residence which is approached from the sweeping bitmac drive providing ample parking and leading to a concrete yard and an integral double garage to the rear.
-
Entrance Hall
Porcelain Tiled floor.
-
Reception Hall
Polished oak floor; LED spot lighting.
-
Cloakroom - 2.18m x 1.80m (7'2 x 5'11)
-
Lounge - 6.02m x 4.19m (19'9 x 13'9)
Feature raised and enclosed gas log fire; polished oak floor; vaulted ceiling with 4 uplighters; heating floor vent
-
Family Room - 6.02m x 4.42m (19'9 x 14'6)
Enclosed cast iron stove on a slate hearth with high level hardwood mantle on carved corbils; tv aerial connection point; porcelain flagged floor; LED spot lighting; open plan to kitchen; folding glazed and hardwood framed doors to garden room.
-
Kitchen - 4.34m x 3.63m (14'3 x 11'11)
1½ tub sink unit with brushed steel swan neck mixer taps with extending nozzle; extensive range of handmade maple and walnut eye and floor level cupboards and drawers with matching book shelves, display shelves and wine rack; integrated tray and chopping board racks; pull out larder unit; integrated 'Bosch' electric oven and 'Bosch' combination steam oven; 'Bosch' plate warmer and 5 ring gas hob with 'Esto' extractor unit over; polished granite worktops and matching circular walnut and granite breakfast bar; double 'Fisher and Paykel' dishwashers; integrated American fridge; porcelain flagged floor; LED spot lighting.
-
Garden Room - 4.78m x 4.67m (15'8 x 15'4)
Maple tongue and groove floor; uplighter; glazed double doors and picture windows overlooking the garden and surrounding countryside.
-
Study - 3.30m x 2.08m (10'10 x 6'10)
Approached through glazed double doors from garden room; range of built-in cupboards under extensive range of bookshelves; telephone connection point.
-
Hallway
Leading from Garden Room to:-
-
Guest Suite
-
Bedroom - 3.28m x 3.28m (10'9 x 10'9)
2 double built-in wardrobes with sliding doors; matching mirrored door to shower room.
-
Shower Room - 2.29m x 1.68m (7'6 x 5'6)
Modern white suite comprising, shower cubicle with 'Mermaid' clad walls and 'Mira Sport' electric shower; glass shower door and side panels; floating vanity unit with wash hand basin and chrome mono mixer tap, drawer and cupboard under, tiled splashback and illuminated mirror over; close coupled wc; chrome heated towel radiator; ceramic tiled floor; electric shaver socket; LED spot lighting; extractor fan; bathroom cabinet fitted with shelves and drawers.
-
Laundry Room - 3.10m x 2.29m (10'2 x 7'6)
Single drainer stainless steel sink unit with mixer taps; good range of white high gloss eye and floor level cupboards and drawers; formica worktops; plumbed and/or space for washing machine and tumble dryer; LED strip light; ceramic tiled floor; part tiled walls; door to rear.
-
WC - 1.68m x 0.86m (5'6 x 2'10)
White low flush wc; ceramic tiled floor.
-
Back Hall
Porcelain flagged floor; LED lighting; double built-in cloak cupboard.
-
Pantry - 2.41m x 1.93m (7'11 x 6'4)
Range of built-in shelves; porcelain flagged floor.
-
Hallway
Leading from reception hall to:-
-
Hotpress
'Albion Ultrasteel' pressurised hot water cylinder; fitted shelves.
-
Principal Bedroom En Suite - 3.94m x 3.30m (12'11 x 10'10)
-
Shower Room - 2.51m x 1.78m (8'3 x 5'10)
Modern white suite comprising, tiled rectangular shower with 'Mira Sport' electric shower; glass shower door and side panels; floating vanity unit, ceramic wash hand basin on a glass shelf with mono mixer tap; tiled splashback and illuminated mirror over, cupboards under; close coupled wc; chrome heated towel radiator; ceramic tiled floor; extractor fan; shaver socket.
-
Walk-In Wardrobe - 2.92m x 1.12m (9'7 x 3'8)
Fitted with ample clothing rails, storage shelves and drawers; radiator.
-
Bedroom 3 - 4.04m x 2.90m (13'3 x 9'6)
-
Bedroom 4 - 3.02m x 3.00m (9'11 x 9'10)
-
Bathroom - 3.00m x 2.69m (9'10 x 8'10)
White suite comprising, tiled panel bath with centrally located chrome mixer taps; tiled shower cubicle with thermostatically controlled shower; etched glass shower door; maple vanity unit with wash hand basin and chrome mixer taps in a formica surround with cupboards under, illuminated mirror, storage shelves and cupboards over; close coupled wc; part tiled walls; ceramic tiled floor; electric shaver socket.
-
Outside
Brick entrance walls and pillars with cattle grid leading to a sweeping bitmac drive and garaging; concrete yard to rear.
-
Double Garage - 5.79m x 4.80m (19'0 x 15'9)
Electrically operated roller door; built-in workbench with fitted cupboards under, shelves and strip light over; 'Grant' condensing oil fired boiler; fluorescent lighting and power points.
-
Gardens
Mature, landscaped gardens to front, sides and rear laid out in rolling lawns; extensive range of ornamental and flowering shrubs including Rhodendron, Alalea's; Heathers, Hebe; Buddleia and a fine selection of herbaceous plants. The gardens have been tastefully hand landscaped to include a 'Yorkstone' flagged patio overlooking the front gardens and leading to a beer garden with decorative gravel paths, scree bed and rockery with summer house (9'7 x 9'1) fitted with pine walls and floor and approached through glazed double doors opening to a spacious timber decking. The raised rear gardens with elevated flagged patio and potting shed. A spacious vegetable garden includes, raised timber enclosed vegetable beds, Rhubarb bed and poly tunnel (30'0 x 18'0) approximately, fitted with raised timber enclosed beds, membrane flooring and mature Olive tree. A fenced grass paddock provides grazing for a pony with a gravel path leading from the county road through the paddock to the vegetable garden.
-
Capital / Rateable Value
£320,000 = Rates Payable £2957.76 Per Annum (Approximately)


