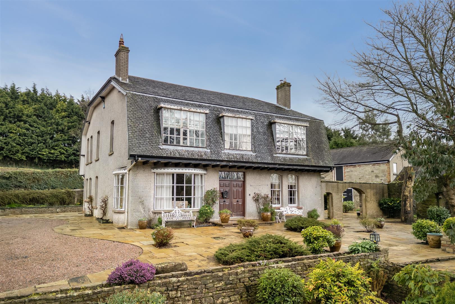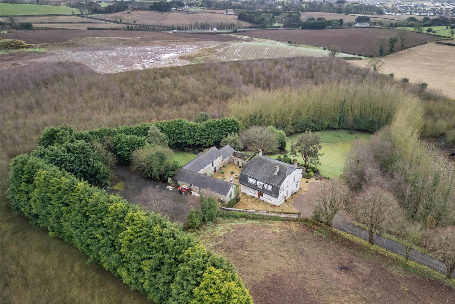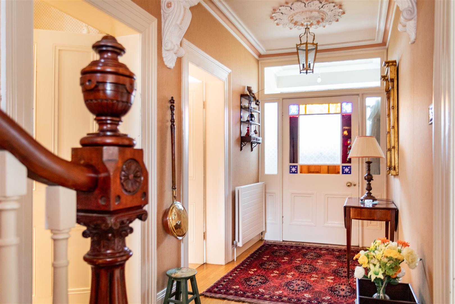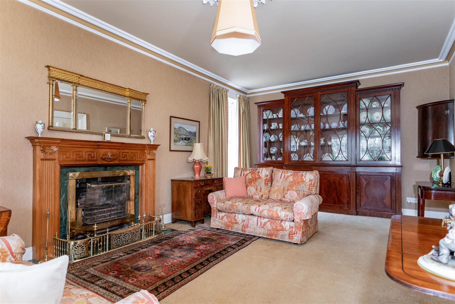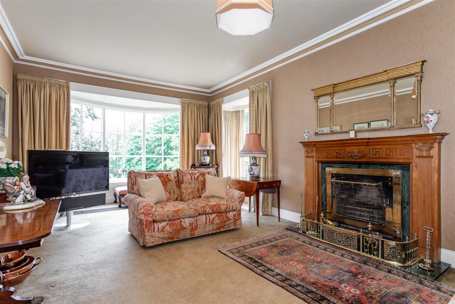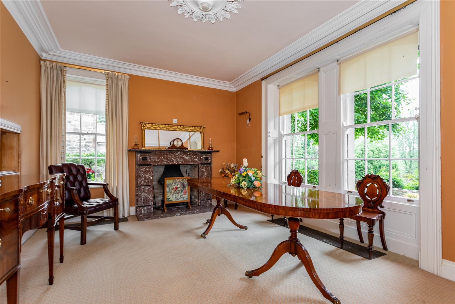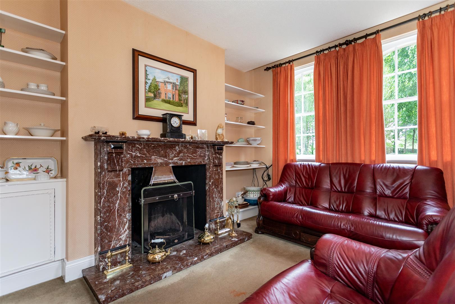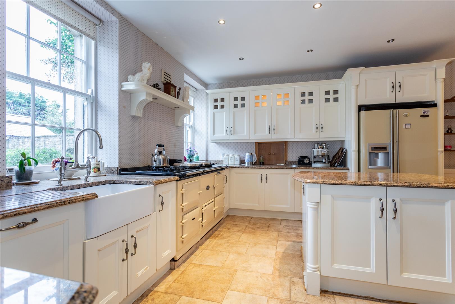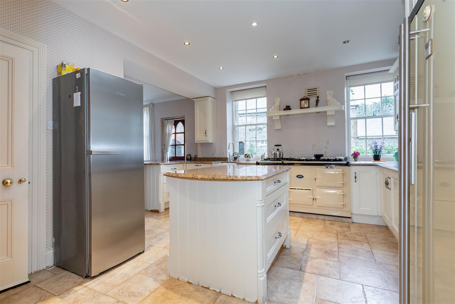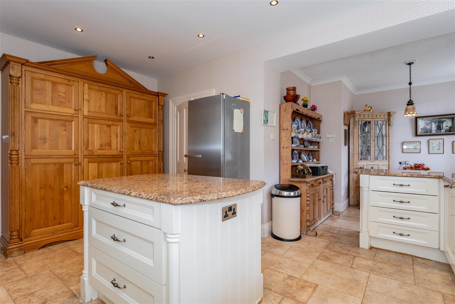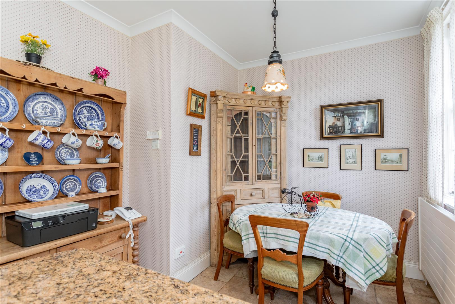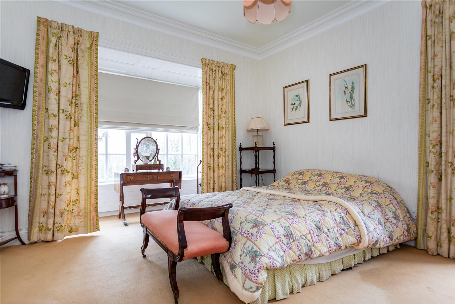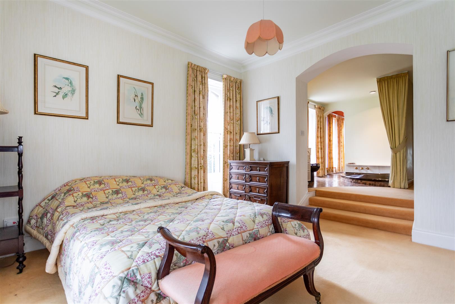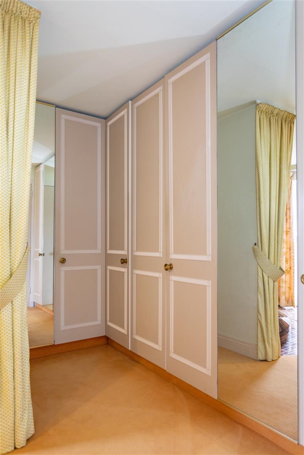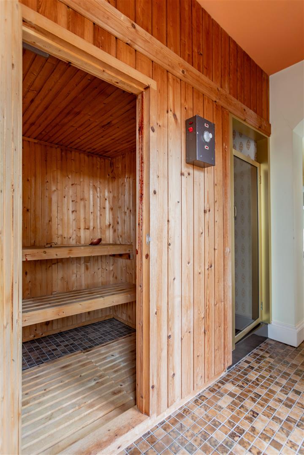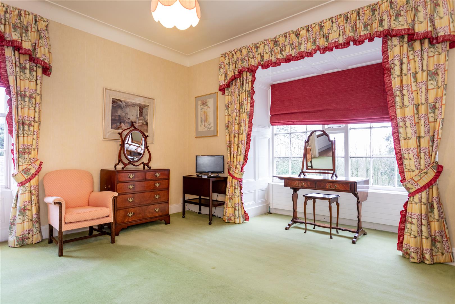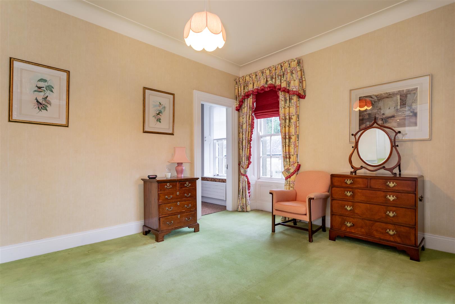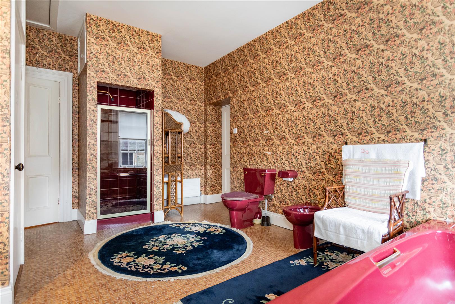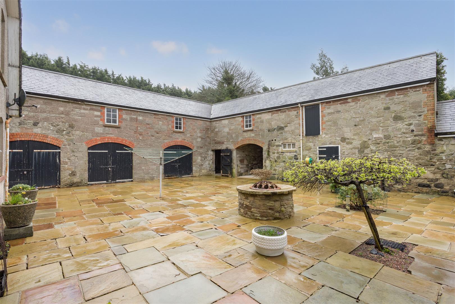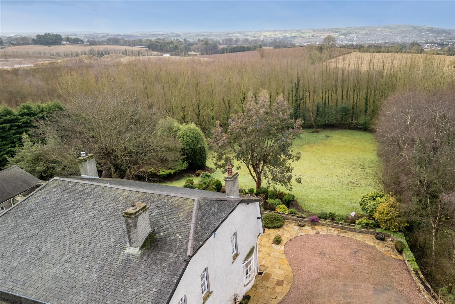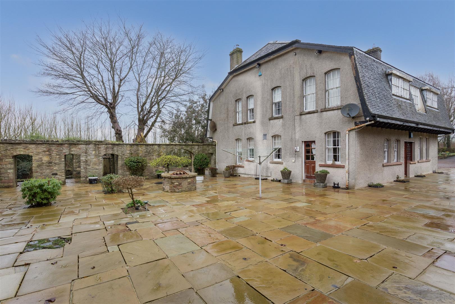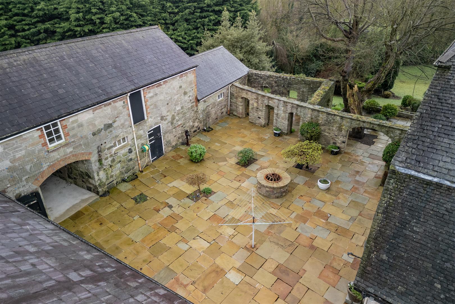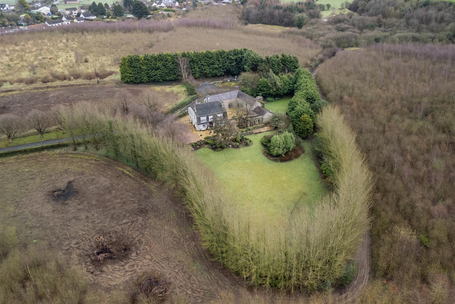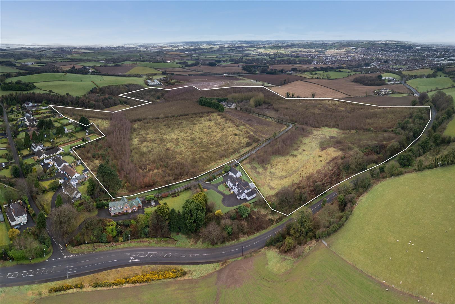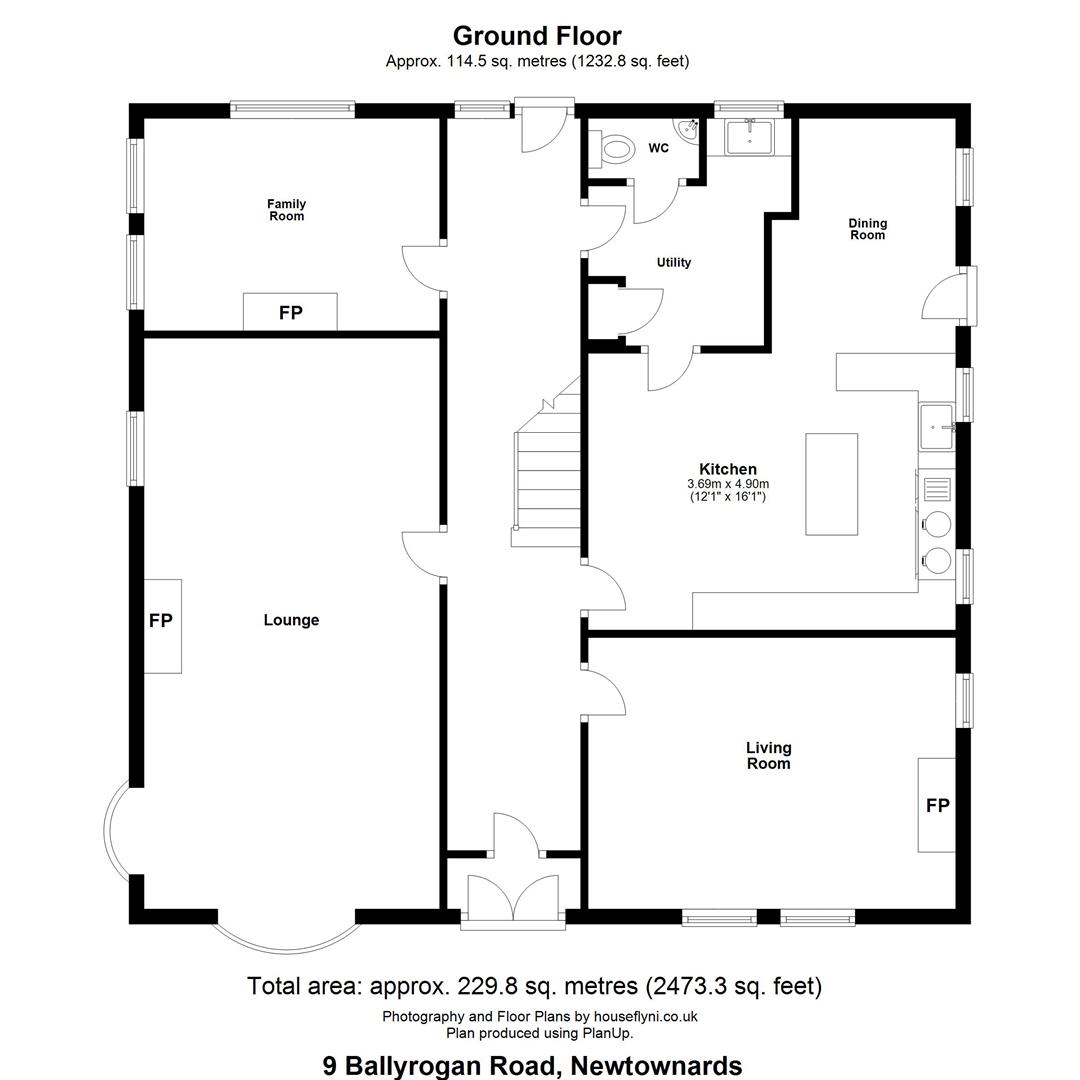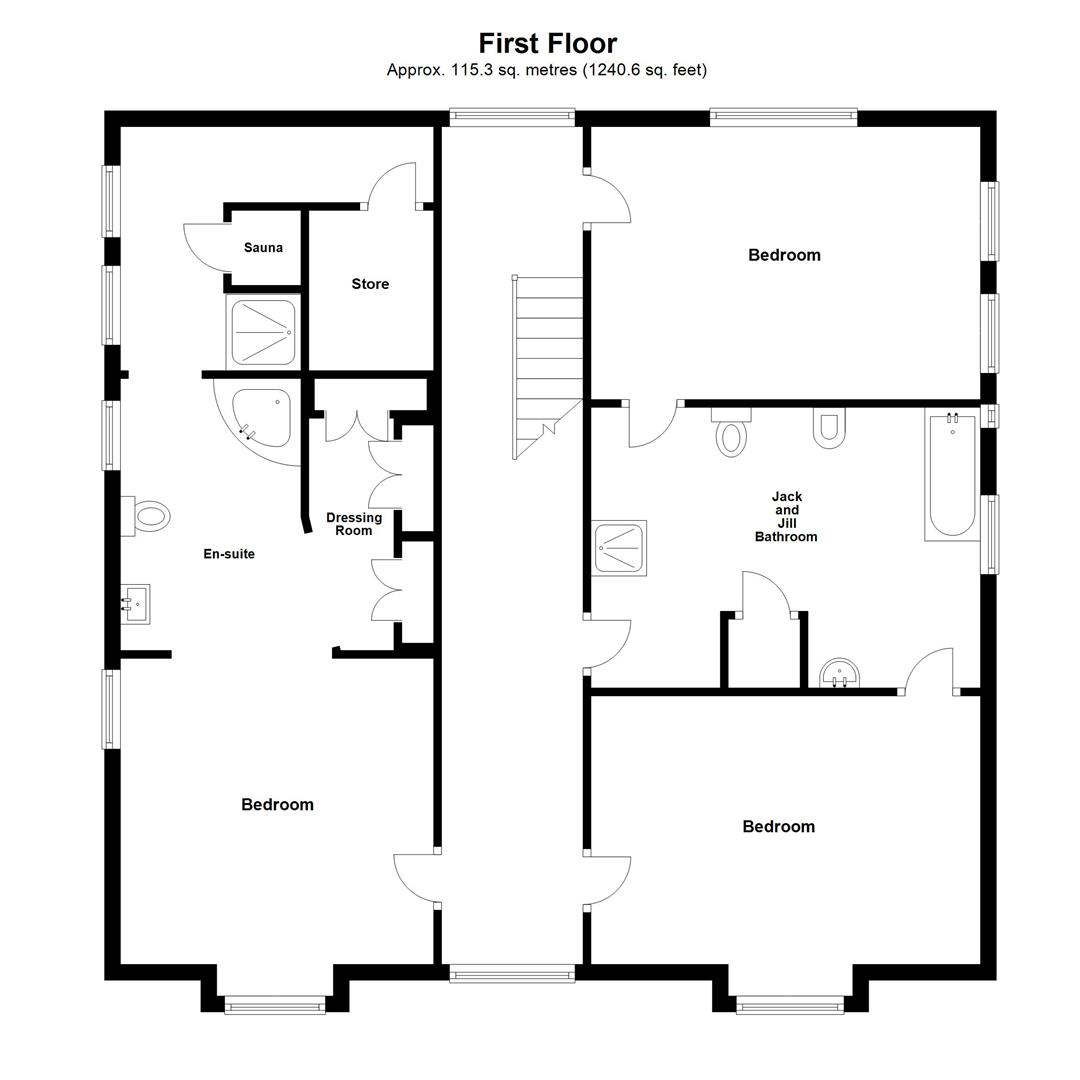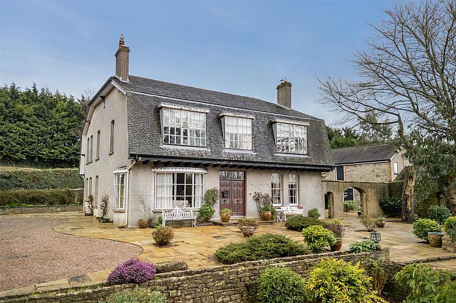Description
This fine country home is set in mature gardens and grounds extending to 42.5 acres or thereabouts and yet within minutes from Newtownards and Dundonald.
The property retains many period features and hosts generous accommodation set over two floors. An elegant reception hall leads to the drawing room, dining room and family room, all with open fires and decorative cornicing. A farmhouse sized kitchen with casual dining area and Aga, laundry room and cloakroom complete the ground floor. Upstairs hosts a luxurious principal suite with dressing area, en suite bathroom, sauna and additional storage area. Two further bedrooms benefit from a Jack and Jill en suite and built in wardrobes.
A sweeping gravelled drive leads from the county road to parking at the front, side and rear of the residence. The partially enclosed courtyard features an illuminated well, while providing a double garage, boiler house and an array of stores. A large, illuminated patio area leads from the courtyard to the front of the property and provides a delightful space to enjoy warm summer evenings overlooking the gardens. The substantial, mature gardens are laid out in rolling lawns with flowerbeds planted with a fine selection of ornamental and flowering shrubs and trees. To the rear, three substantial lofts are accessed from a large, gravelled area, providing additional parking or machinery storage.
The agricultural lands surround the property providing uncompromised privacy. A portion of the lands, have had some scrubby trees removed etc. The woodland to the rear of the property provides delightful walks and is haven for birds and wildlife.
Properties of this quality rarely come to the market.
Features
- A Fine Country Home Set in Mature Gardens and Grounds Extending to 42.5 acres or thereabouts
- Superb Private Location Yet Minutes from Newtownards and Dundonald
- Drawing Room, Dining Room and Family Room - all with Period Features and Open Fires
- Farmhouse Sized Kitchen with Casual Dining Area and Aga
- Generous Principal Suite with Bathroom, Dressing Room, Sauna and Walk In Safe
- Two Further Bedrooms with Jack and Jill Bathroom
- Partially Enclosed Courtyard with Illuminated Well, Stores and Garaging
- Substantial Mature Gardens Laid Out in Rolling Lawns
- Agricultural Lands Surround the Property Offering Uncompromised Privacy
Accommodation
-
Entrance Hall
Approached through double hardwood doors; sandstone tiled floor; corniced ceiling; stained glass door and side panels to:-
-
Reception Hall
Polished Oak tongue and groove flooring; corniced ceiling with centre ceiling rose and decorative arch on carved corbils.
-
Drawing Room - 7.90m x 3.86m (25'11 x 12'8)
Green marble fireplace with embossed brass fire surround, raised firebox on green marble hearth with Adams style carved hardwood surround; corniced ceiling and decorative ceiling rose; two bay windows; heating floor vents.
-
Dining Room - 5.08m x 3.58m (16'8 x 11'9)
Inglenook fireplace with Rayburn fire and canopy, carved pink marble chimney piece and hearth; serving hatch from kitchen 4 picture lights; heating floor vents; corniced ceiling and centre ceiling rose.
-
Family Room - 4.32m x 3.18m (14'2 x 10'5)
Inglenook fireplace with firebox with Baxi grate and stainless steel canopy on carved pink marble chimney piece and hearth; built in storage cupboard with display shelves over and matching bookshelves and TV stand; TV aerial connection point.
-
Kitchen - 7.19m x 5.13m maximum measurements (23'7 x 16'10 m
L Shaped
Glazed Belfast sink with brushed steel swan neck mixer taps; excellent range of painted finish eye and floor level cupboards and drawers with polished pink granite worktops; feature French Oak larder unit with fitted shelves, drawers and wine rack; island unit with cupboards and drawers and polished pink granite worktop; cream four oven Aga with twin gas hob; integrated Bosch dishwasher; Rangemaster American fridge / freezer; ceramic flagged floor; LED lighting; serving hatch to dining room; part corniced ceiling.
-
Laundry Room - 3.00m x 2.67m maximum measurements (9'10 x 8'9 max
Built in eye and floor level cupboards; glazed Belfast sink; plumbed and space for washing machine and dishwasher; ceramic tiled floor.
-
Toilet - 1.40m x 0.76m (4'7 x 2'6)
Coloured suite comprising close coupled wc; corner wash hand basin; ceramic tiled floor.
-
Furnished Staircase To First Floor
-
Landing
Arched recessed display shelves; corniced ceiling with centre ceiling rose; decorative arch on carved corbils; pierced radiator cover.
-
Principal Bedroom - 3.86m x 3.81m excluding bay (12'8 x 12'6 excluding
Corniced ceiling; telephone and TV aerial connection points; archway and steps up to:-
-
En Suite with Dressing Room Area - 3.86m x 3.05m maximum measurement (12'8 x 10' maxi
Range of built in wardrobes; coloured suite comprising sunken corner bath with gold plated fittings; vanity unit with matching wash hand basin and fittings, nest of drawers under; mirror fronted bathroom cabinet over; close coupled wc; ceramic tiled floor.
-
Sauna - 3.15m x 1.98m (10'4 x 6'6)
Pine sauna; tiled cubicle with Mira thermostatically controlled shower and etched glass shower door; ceramic tiled floor; steps down to:-
-
Walk In Safe - 2.36m x 1.30m (7'9 x 4'3)
-
Guest Suite - 4.93m x 3.66m excluding bay (16'2 x 12' excluding
Corniced ceiling; two double built in wardrobes (one with mirrored door); bay window.
-
Jack and Jill En Suite - 4.88m x 3.71m (16' x 12'2)
Coloured suite comprising tiled panelled bath with gold and Onyx plated taps and side handles; vanity unit with wash hand basin and matching fittings; mirror fronted bathroom cabinet and mirror over; close coupled wc; bidet; tiled shower cubicle with Mira thermostatically controlled shower; glass shower door; hotpress with lagged copper cylinder and Willis type immersion heater; ceramic tiled floor; ceiling spotlights; access to roofspace via Slingsby type ladder.
-
Bedroom 3 - 5.41m x 3.05m (17'9 x 10')
Built in wardrobes; dressing table with nest of four drawers; access to Jack and Jill bathroom; corniced ceiling.
-
Outside
Sweeping gravelled drive to spacious gravelled parking to front; leading to: spacious flagged parking to side and partially enclosed courtyard.
-
Gardens
Large flagged and illuminated patio to front planted with a fine selection of shrubs including Azelea, Camelias and Cypress and enclosed with raised sandstone beds; steps to spacious lower garden laid out in lawn and flowerbeds of shrubs including Rhododendron, Rhus, Yew, Variegated Holly, Cotoneaster, Eucalyptus tree and bounded by Poplar trees
-
Partially Enclosed Courtyard
with feature illuminated well.
-
Boiler House - 4.27m x 3.78m (14' x 12'5)
Approached trough double door; Grant oil fired condensing boiler; built in storage cupboards; access to loft.
-
Double Garage - 9.14m x 4.67m (30' x 15'4)
Approached through twin double doors; twin oil storage tanks; light.
-
Store - 7.16m x 4.62m (23'6 x 15'2)
With two dog pens; light and power.
-
Store - 7.82m x 4.67m (25'8 x 15'4)
Light and power.
-
Store - 4.72m x 2.13m (15'6 x 7')
Light point.
-
Store - 4.78m x 4.62m (15'8 x 15'2)
Light and power; plumbed for WC; Unidore Economy 7 heater.
-
Double doors under arch to:-
-
Rear Garden
Fenced dog run.
-
Glasshouse - 3.05m x 2.44m (10' x 8')
-
Partially Enclosed Machinery Storage Area
-
Loft 1 - 15.24m x 4.67m approx (50' x 15'4 approx)
Light.
-
Loft 2 - 4.67m x 4.39m (15'4 x 14'5)
Light.
-
Loft 3 - 7.06m x 4.67m (23'2 x 15'4)
Light.
-
Agricultural Lands
Include 2 paddocks which have had some scrubby trees removed etc.
The remaining lands were planted some 20 years ago with a mixture of native deciduous trees.
-
Capital / Rateable Value
£296,000. Rates Payable = £2,704.55 per annum (approx)


