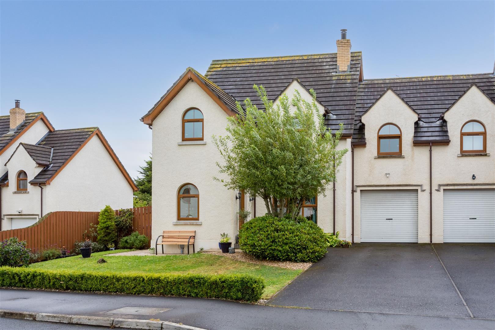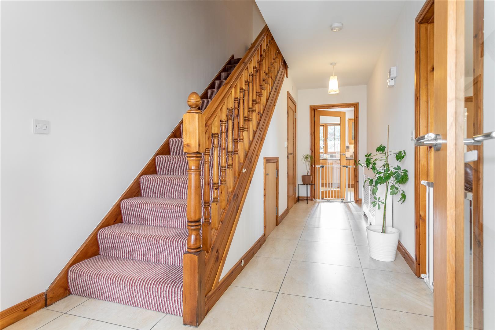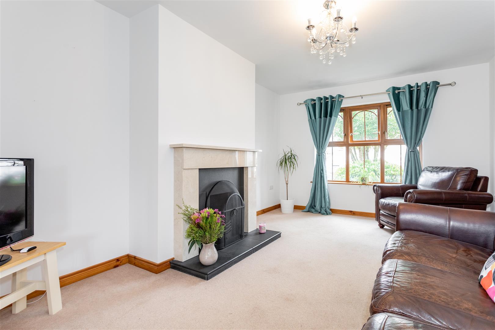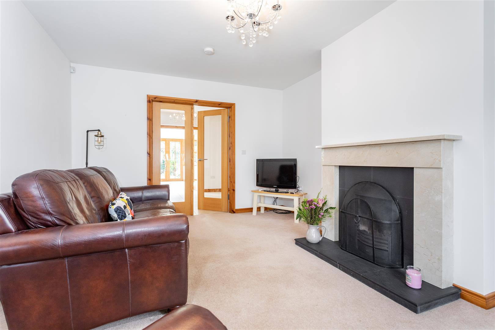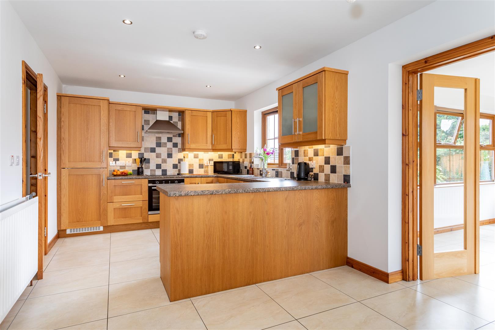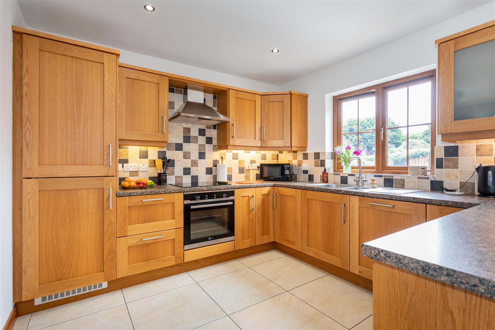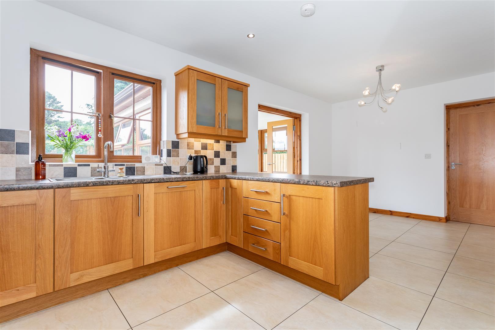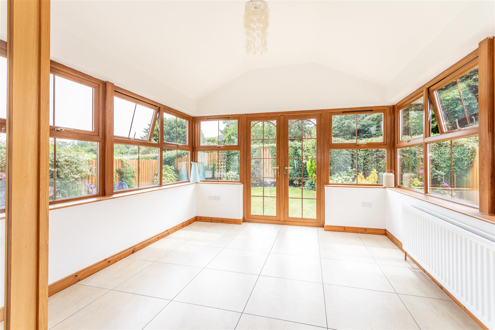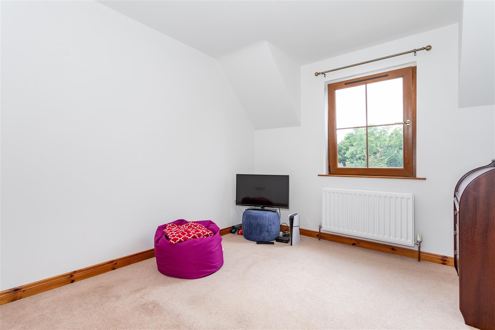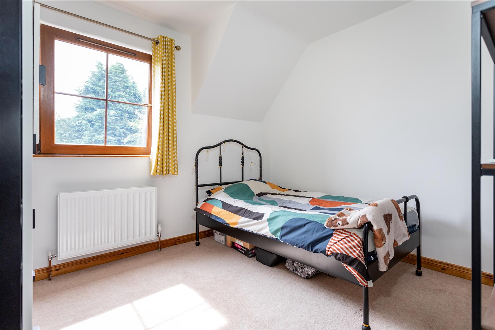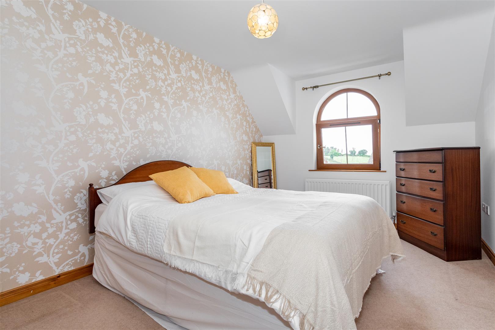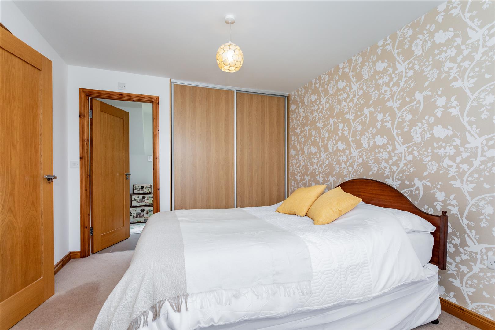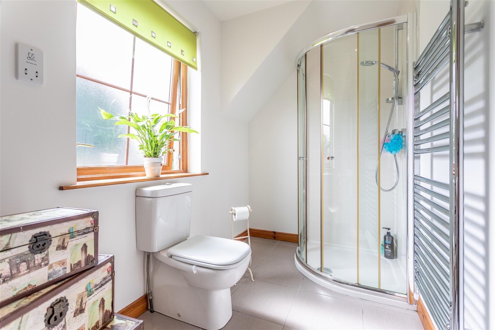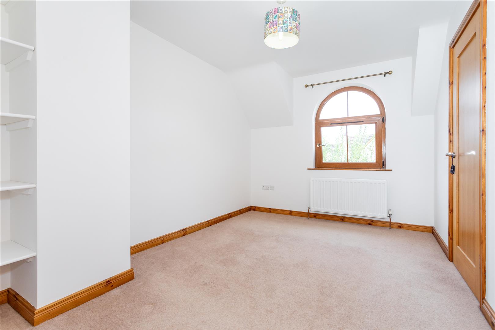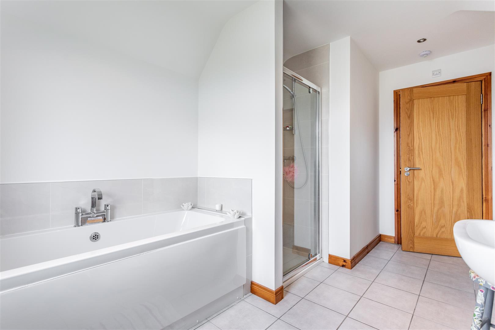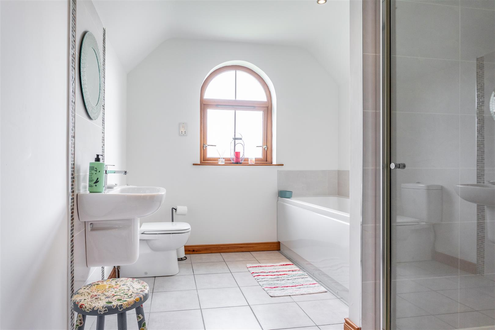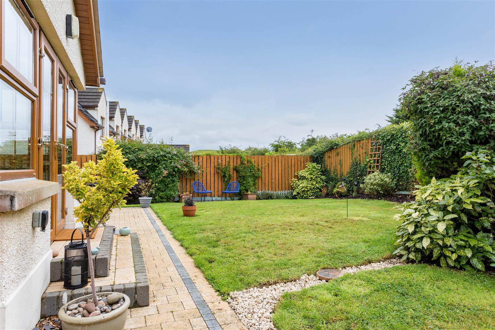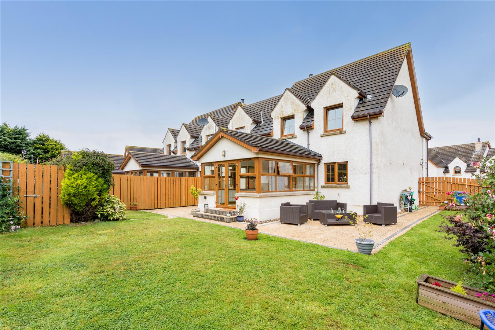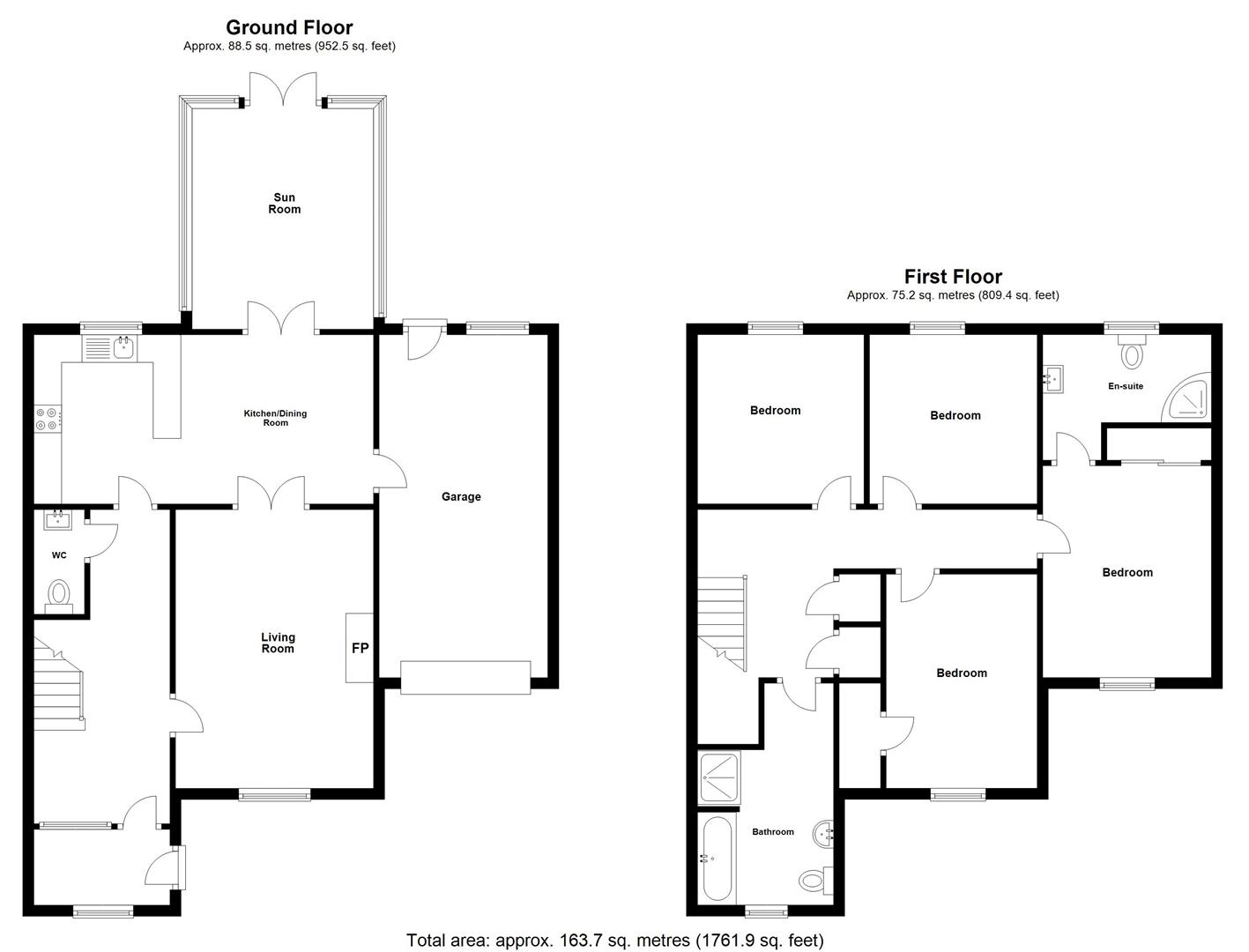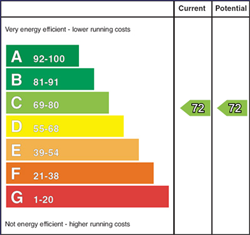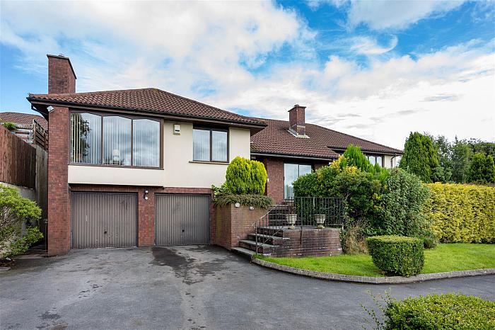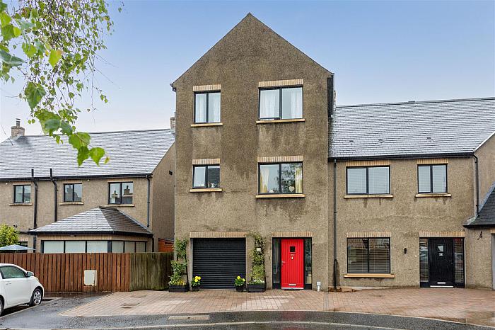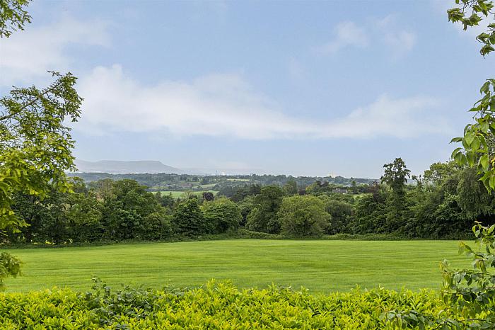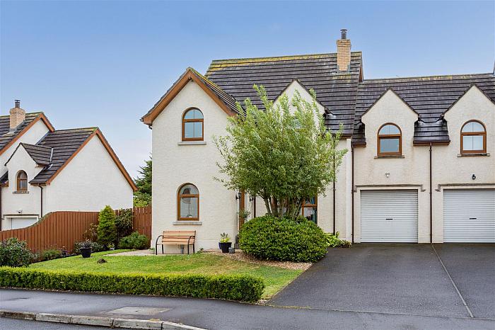Description
Nestled in a small, exclusive development, this spacious semi-detached home is perfect for modern family living within walking distance of Lisbane Village.
Designed with style and comfort in mind, the ground floor features an open-plan kitchen and dining area, cozy living room with open fire, and bright sunroom leading to the rear garden. The first floor boasts four well proportioned bedrooms, the principal with en suite shower room, luxury family bathroom and generous storage. The integral garage is accessed from the kitchen / dining and provides numerous different uses.
Outside, the property is approached by a bitmac drive providing ample off street parking and leading to the integral garage. The home boasts a private, south facing rear garden laid out in lawns and beautiful, well stocked flowerbeds, creating colour and interest throughout the year. The garden is enhanced by two generous patio areas and side garden which are perfect for enjoying long summer evenings.
5 Rockfield Park is within walking distance of Lisbane village with renowned eateries The Poachers Pocket and OPO, as well as a doctor´s surgery, filling station and convenience store. Public transport serving secondary schools in Downpatrick and Belfast is also found in Lisbane, with a selection of primary schools a short drive away.
Homes in this development rarely come onto the market so early viewing is recommended!
Features
- Spacious Semi Detached Family Home Set in this Exclusive Development
- Open Plan Kitchen / Dining Opening Onto Sun Room and Lounge with Open Fire
- Downstairs WC
- 4 Well Proportioned Bedrooms, Principal with En suite Shower Room
- Luxury Family Bathroom
- Generous Storage Throughout the Home
- Oil Fired Central Heating and Double Glazing
- Integral Garage with Utility Area
- Enclosed, South Facing Rear Gardens with Double Patio Areas
- Within Walking Distance to Lisbane and Local Amenties
Accommodation
-
Entrance Porch - 2.39m x 1.35m (7'10 x 4'5 )
Ceramic tiled floor; internet connection point; glazed double doors through to:-
-
Entrance Hall
Ceramic tiled floor; under stairs storage cupboard; vented radiator cover.
-
WC - 1.75m x 0.91m (5'9 x 3'0 )
Close coupled WC; semi pedestal wash hand basin with mono mixer taps and tiled splashback; ceramic tiled floor; extractor fan.
-
Lounge - 5.00m x 3.53m (16'5 x 11'7 )
Cast iron fireplace with cream polished marble surround and slate hearth; TV aerial connection point; glazed double doors through to:-
-
Kitchen / Dining Area - 6.12m x 3.05m (20'1 x 10'0)
Single drainer stainless steel sink unit with swan neck mixer tap; excellent range of oak high and low level cupboards and drawers; electric oven; 4 ring ceramic hob with stainless steel extractor canopy and light over; integrated Hotpoint fridge / freezer; integrated Beko dishwasher; formica worktops; ceramic tiled floor; part tiled walls; 12v spotlights; door to garage; double glazed doors through to:-
-
Sun Room - 4.11m x 3.56m (13'6 x 11'8 )
Tv aerial connection point; ceramic tiled floor; glazed double doors to rear garden.
-
Hardwood Finished Staircase to:-
-
First Floor / Landing
Hotpress with Centre store pressurised hot water tank; separate shelved storage cupboard.
-
Bedroom 1 - 3.07m x 2.97m (10'1 x 9'9 )
Telephone connection point.
-
Bedroom 2 - 3.07m x 3.00m (10'1 x 9'10 )
TV aerial point; telephone connection point.
-
Principal Bedroom - 3.84m x 3.05m (12'7" x 10'0")
Minimum Measurements
Double built in wardrobes with sliding doors; TV aerial and telephone connection points.
-
En-suite Shower Room - 3.05m x 2.24m (10'0" x 7'4" )
Maximum Measurements
White suite comprising quadrant tiled shower cubicle with thermostatically controlled shower and telephone shower attachment; glass sliding doors and side panel; dual flush WC; semi pedestal wash hand basin with mono mixer taps and feature tiled splashback; chrome heated towel radiator; ceramic tiled floor; LED spotlights; extractor fan.
-
Bedroom 4 - 3.86m x 2.69m (12'8 x 8'10 )
Built in wardrobe with clothes rails and shelf; TV aerial and telephone connection points; built in shelving.
-
Bathroom - 4.04m x 2.29m (13'3 x 7'6 )
White suite comprising panelled bath with centrally located pillar mixer taps; quadrant tiled shower cubicle with thermostatically controlled shower and telephone shower attachment; glass shower door; dual flush WC; semi pedestal wash hand basin with mono mixer taps and feature tiled splashback; chrome heated towel radiator; ceramic tiled floor; 12v spotlights; extractor fan; shaver socket.
-
Outside
Bitmac drive providing parking and leading to:-
-
Integrated Garage - 6.17m x 3.05m (20'3 x 10'0 )
Laminate floor level cupboard with space and plumbing for washing machine and tumble dryer; roller door; pedestrian door to rear garden; water tap; light and power.
-
Gardens
Front gardens laid out in lawn with paved path and planted with a selection of ornamental and flowering scrubs including Japanese Maple and Hebe.
Rear and side south facing gardens, laid out in lawns and planted with a selection of ornamental and flowering shrubs in well stocked barked flowerbeds; paved double patio areas providing an ideal space for summer BBQ's.
Warmflow oil fired boiler; PVC oil storage tank; outside power point.
-
Tenure
Freehold
-
Capital / Rateable Value
£185,000. Rates Payable = £1,690.35 per annum (approx)


