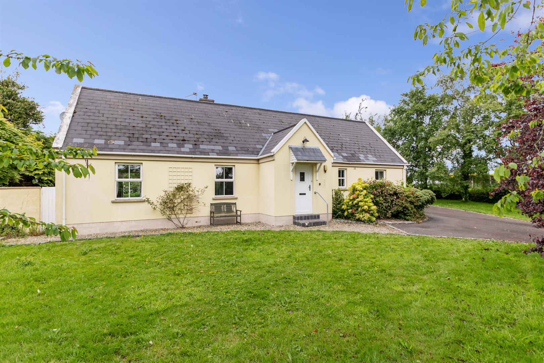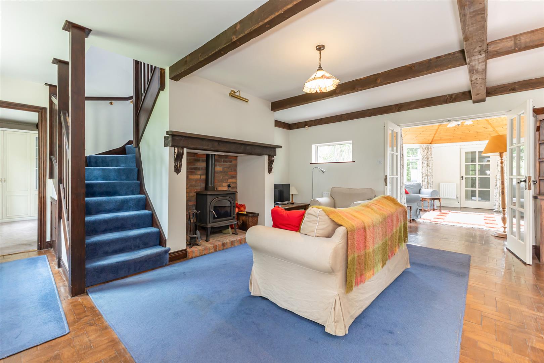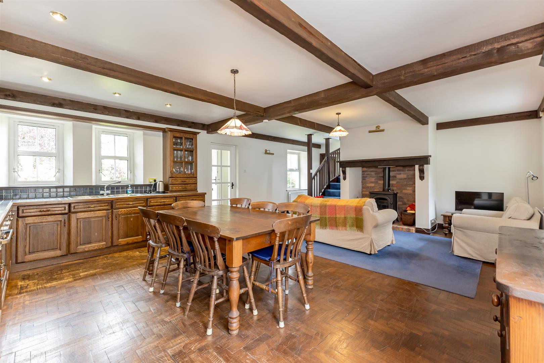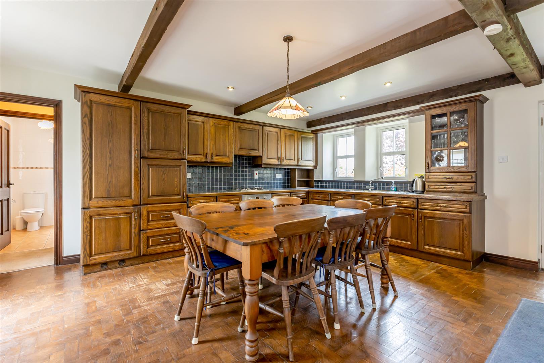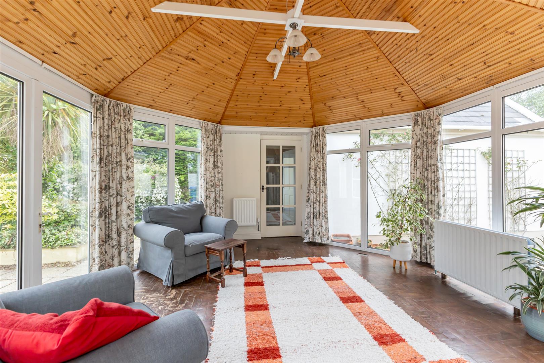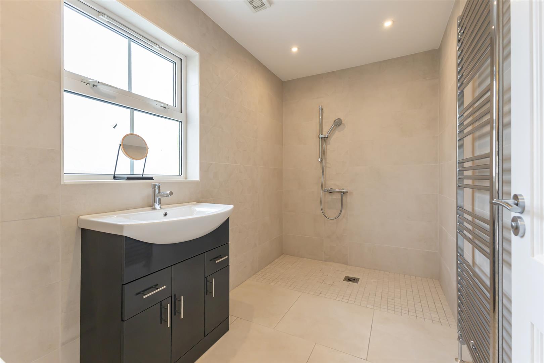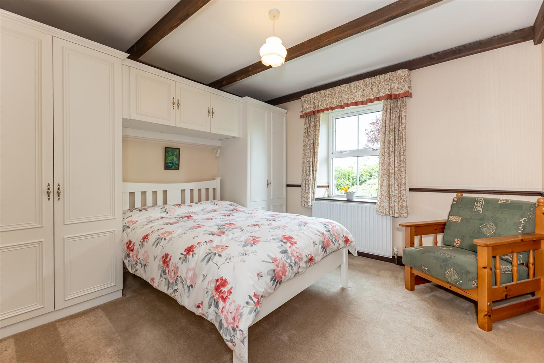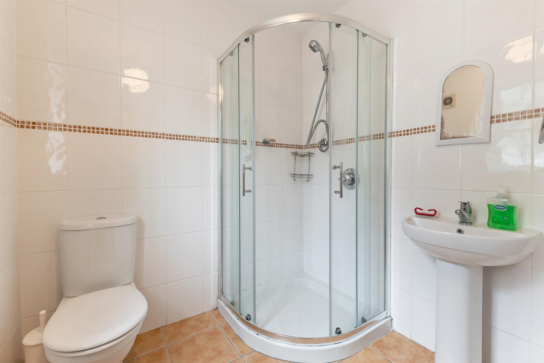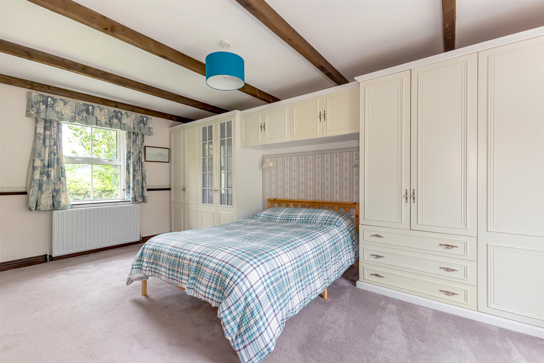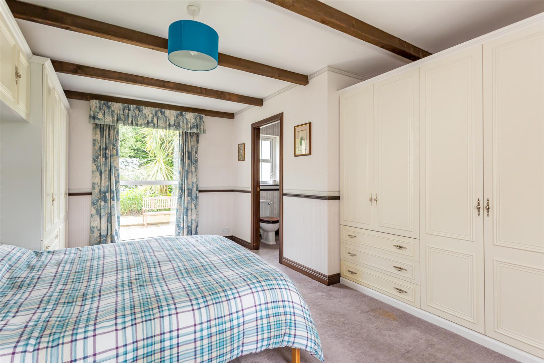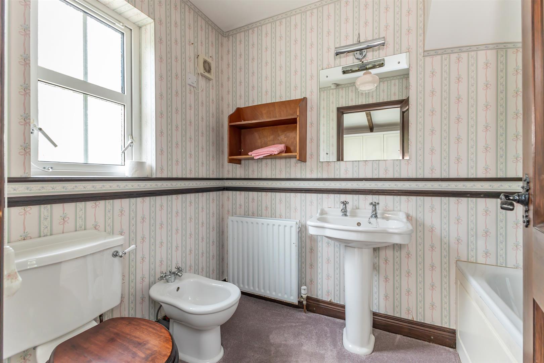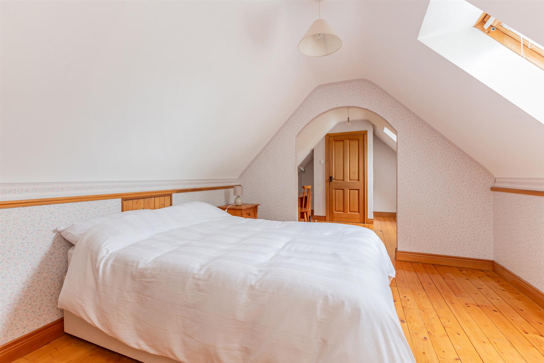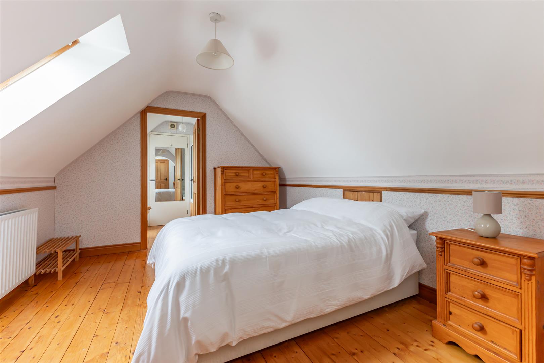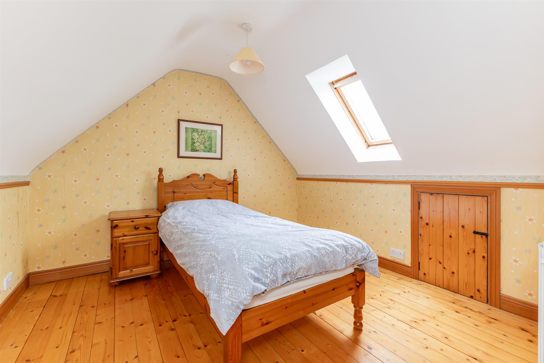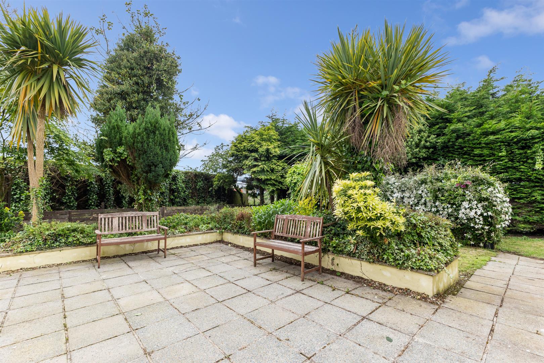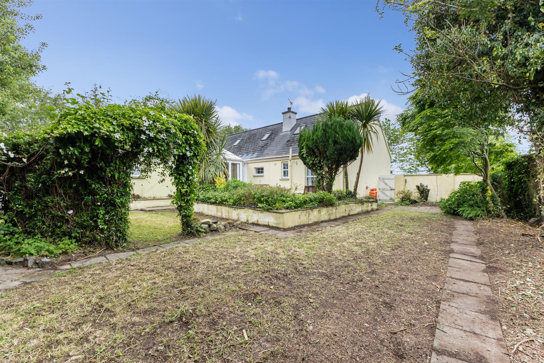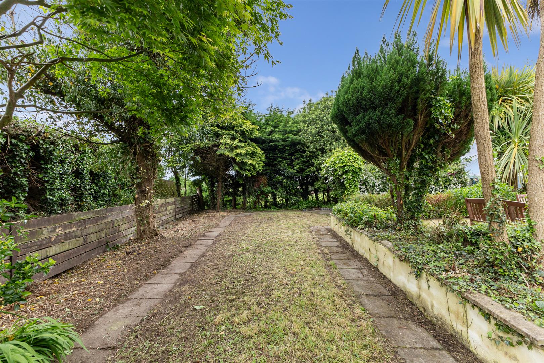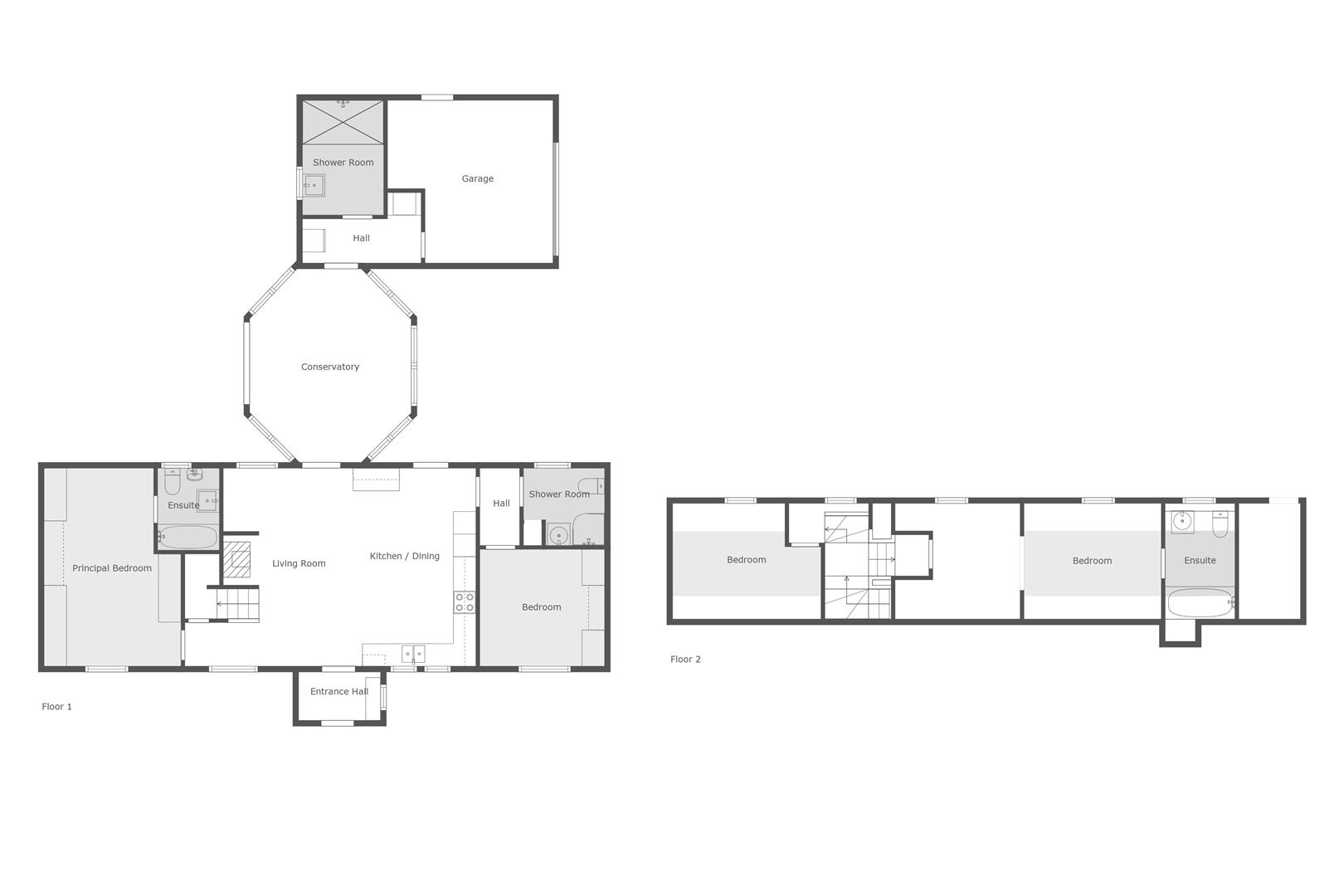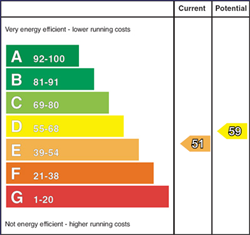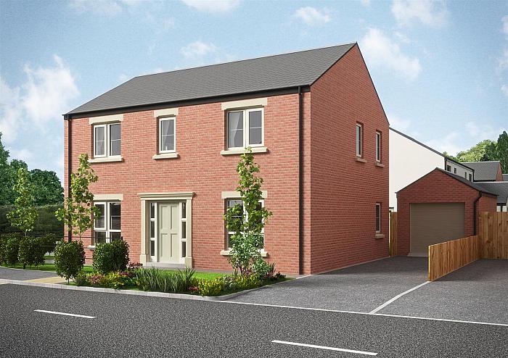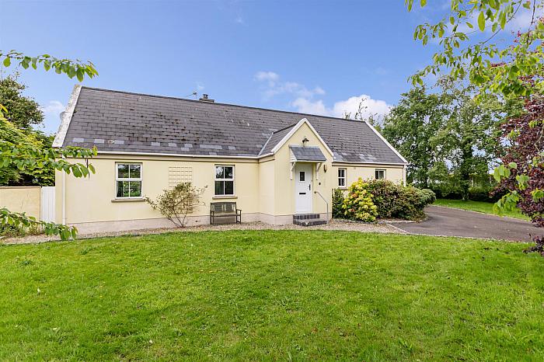Description
Set in mature gardens overlooking the surrounding countryside, we are delighted to offer this detached cottage to the market.
On entering, it is evident that heart of the home is the cosy kitchen / living / dining room, featuring exposed wooden beams, hardwood parquet flooring, and a cast iron wood burning stove. Leading from this is the bright garden room which opens onto the rear patio equipped built in bar-be-que - ideal for summer entertaining. The ground floor accommodation is completed by two double bedrooms both with built in furniture and en suite facilities, and a separate modern wet room. The first-floor hosts two further bedrooms, one with a dressing room and en suite.
The mature gardens, laid out in lawns, surround the cottage offering a haven away from the hustle and bustle of daily life. These are enhanced by generous patio areas which are ideally situated to enjoy the sunshine throughout the day and into the evening. The integral garage, car port and glasshouse provide ample space for those with green fingers or who require additional storage.
This beautiful home offers rural living with superb convenience. Whiterock, Ballygowan, Comber and Killinchy are all within a 10 minute drive, while Balloo is only ½ a mile away and boasts the award winning Balloo House pub and restaurant, The Crafty Fox gift shop, filling station and convenience store. Public transport to schools in the local area as well as Belfast and Downpatrick is accessible from Balloo Village.
Early viewing of this delightful home is highly recommended.
Features
- Delightful Detached Cottage with Views of the Surrounding Countryside
- Open Plan Kitchen / Living / Dining with Exposed Timber Beamed Ceiling and Wood Burning Stove
- Garden Room Opening onto Rear Patio with Built in Bar-Be-Que and Gardens
- Two Ground Floor Bedroom with Built in Furniture and En Suite Facilities
- Ground Floor Wet Room
- Two Bedrooms to First Floor - One with Dressing Room and En Suite
- Oil Fired Central Heating and Double Glazing
- Beautiful Mature Gardens with Open Aspect Surround the Residence Offering Superb Privacy
- Integral Garage, Car Port / Store and Glasshouse Offer Superb Storage
- Ideally Located - 2 mins drive from Balloo
Accommodation
-
Entrance Hall - 2.06m x 1.19m (6'9 x 3'11)
Hardwood parquet floor.
-
Kitchen / Living / Dining - 7.32m x 5.41m (24' x 17'9)
2½ tub stainless steel sink unit with mixer taps; extensive range of dark oak eye and floor level cupboards and drawers; tiled worktops; integrated Beko electric under oven; 4 ring gas hob with pull out canopy and extractor unit over; beamed ceiling with LED spotlights; parquet hardwood floor; inglenook fireplace with enclosed cast iron stove on brick hearth with hardwood mantle; picture lights; door to rear patio; double doors to:-
-
Garden Room - 4.67m x 4.27m (15'4 x 14'0)
Hardwood parquet floor; vaulted pine ceiling; glazed double doors to rear patio.
-
Rear Hall
Ceramic tiled floor; plumbed for washing machine; door to garage.
-
Wet Room Shower Room - 2.92m x 1.75m (9'7 x 5'9 )
Cearmic flagged walls and floor; Aqualisa thermostatically controlled shower; vanity unit with fitted wash hand basin and chrome mono mixer taps; cupboard and drawers under; chrome heated towel radiator; LED spotlights; extractor fan.
-
Bedroom 1 - 3.40m x 3.33m (11'2 x 10'11 )
Built in furniture including 2 double wardrobes to either side of double divan bed space and cupboards over; timber beamed ceiling.
-
Shower Room - 1.96m x 2.36m (6'5 x 7'9)
White suite comprising quadrant shower cubicle with Aqualisa thermostatically controlled shower; glass sliding shower door and side panel; close coupled WC; pedestal wash hand basin with chrome mono mixer taps; hotpress with lagged copper cylinder and Willis type immersion heater; extractor fan; ceramic tiled floor and walls.
-
Bedroom 2 - 5.41m x 3.84m (17'9 x 12'7 )
Range of built in furniture including 3 double wardrobes with drawers; double divan space with cupboards over; timber beamed ceiling.
-
En-suite Bathroom - 2.44m x 1.65m (8 x 5'5 )
White suite comprising panelled bath with chrome pillar mixer taps and telephone shower attachment; pedestal wash hand basin with mirror and vanity light over; bidet with chrome mixer taps; close coupled WC; extractor fan.
-
Hardwood Furnished Staircase To First Floor
-
Dressing Room - 3.25m x 3.15m (10'8 x 10'4)
Velux window; pine tongue and groove floor.
-
Bedroom 3 - 3.63m x 3.15m (11'11 x 10'4 )
Velux window; access to under eaves storage; pine tongue and groove floor.
-
En-suite Bathroom - 2.16m x 1.80m (7'1 x 5'11 )
Pine panelled bath with Mira Sport electric shower over; pedestal wash hand basin; close coupled WC; Velux window; pine tongue and groove floor; extractor fan; store with cold water tank.
-
Bedroom 4 - 3.84m x 3.15m (12'7 x 10'4 )
Pine tongue and groove floor; Velux window; access to under eaves storage.
-
Outside
Double wooden gates leading to spacious bitmac drive and to:-
-
Integral Garage - 4.93m x 4.09m (16'2 x 13'5 )
Roller door; light and power.
-
Car Port - 4.24m x 2.67m (13'11 x 8'9 )
-
Glasshouse - 2.49m x 1.85m (8'2 x 6'1 )
-
Gardens
Spacious mature gardens to front, side and rear laid out in lawns and planted with a fine selection ornamental and flowering shrubs and trees. Flagged patio with built in BBQ; enclosed flagged patio area.
Boiler house with Worchester oil fired boiler.
-
Tenure
Freehold
-
Capital / Rateable Value
£260,000. Rates Payable = £2,375.62 per annum (approx)


