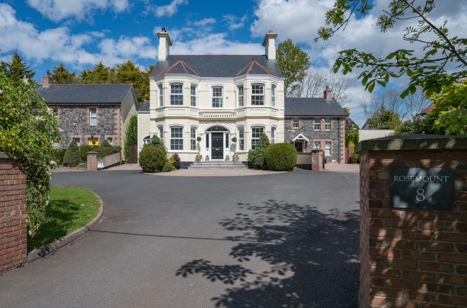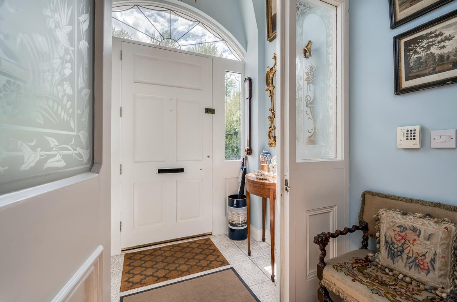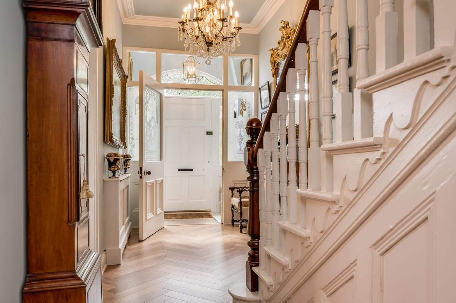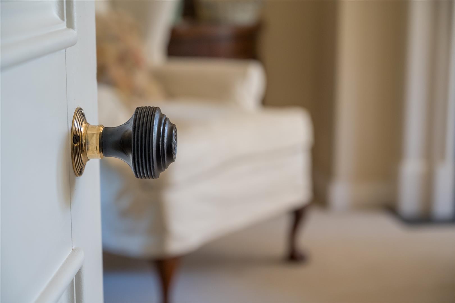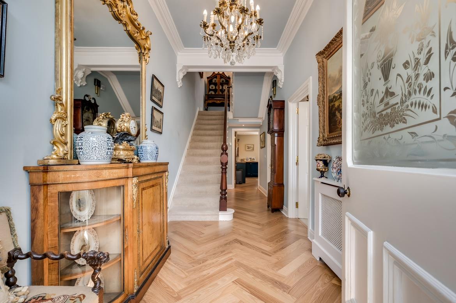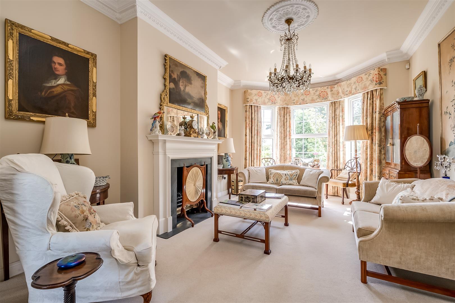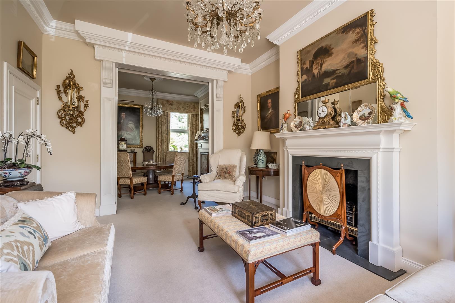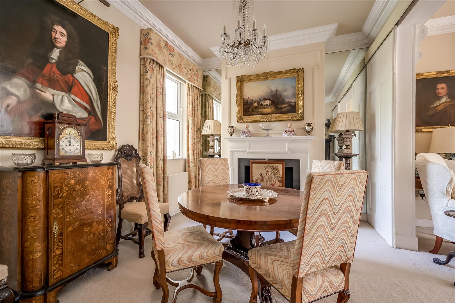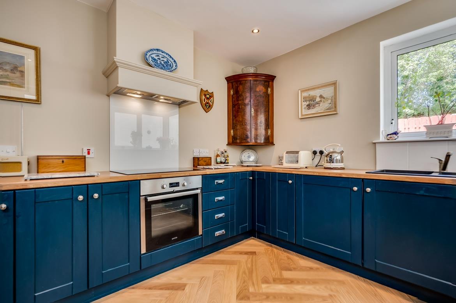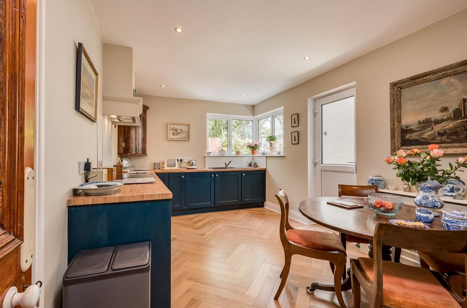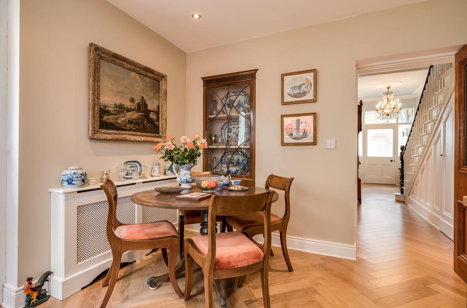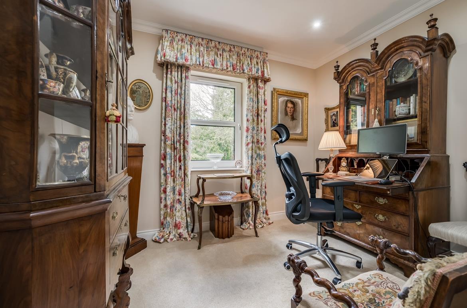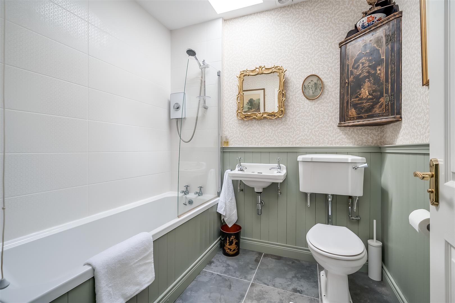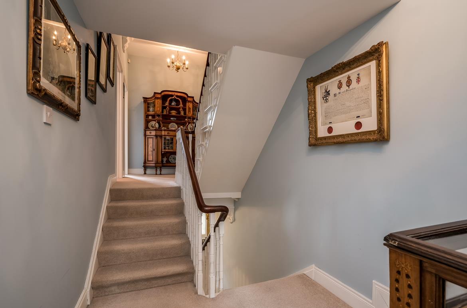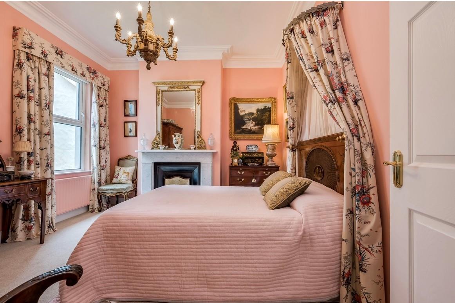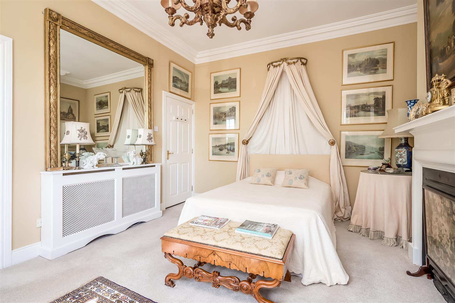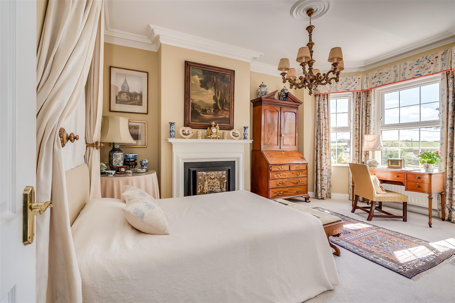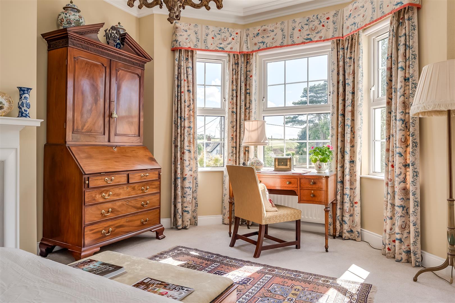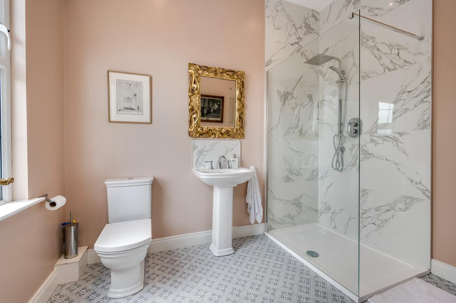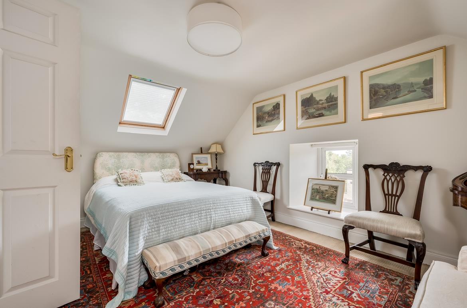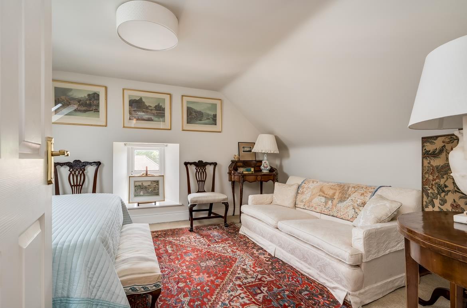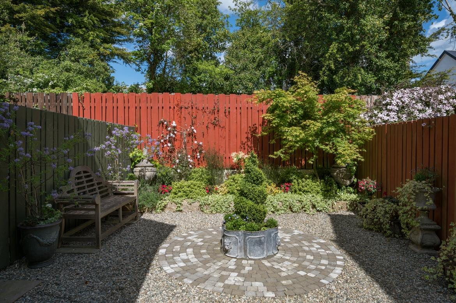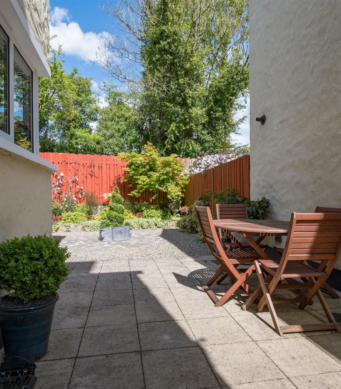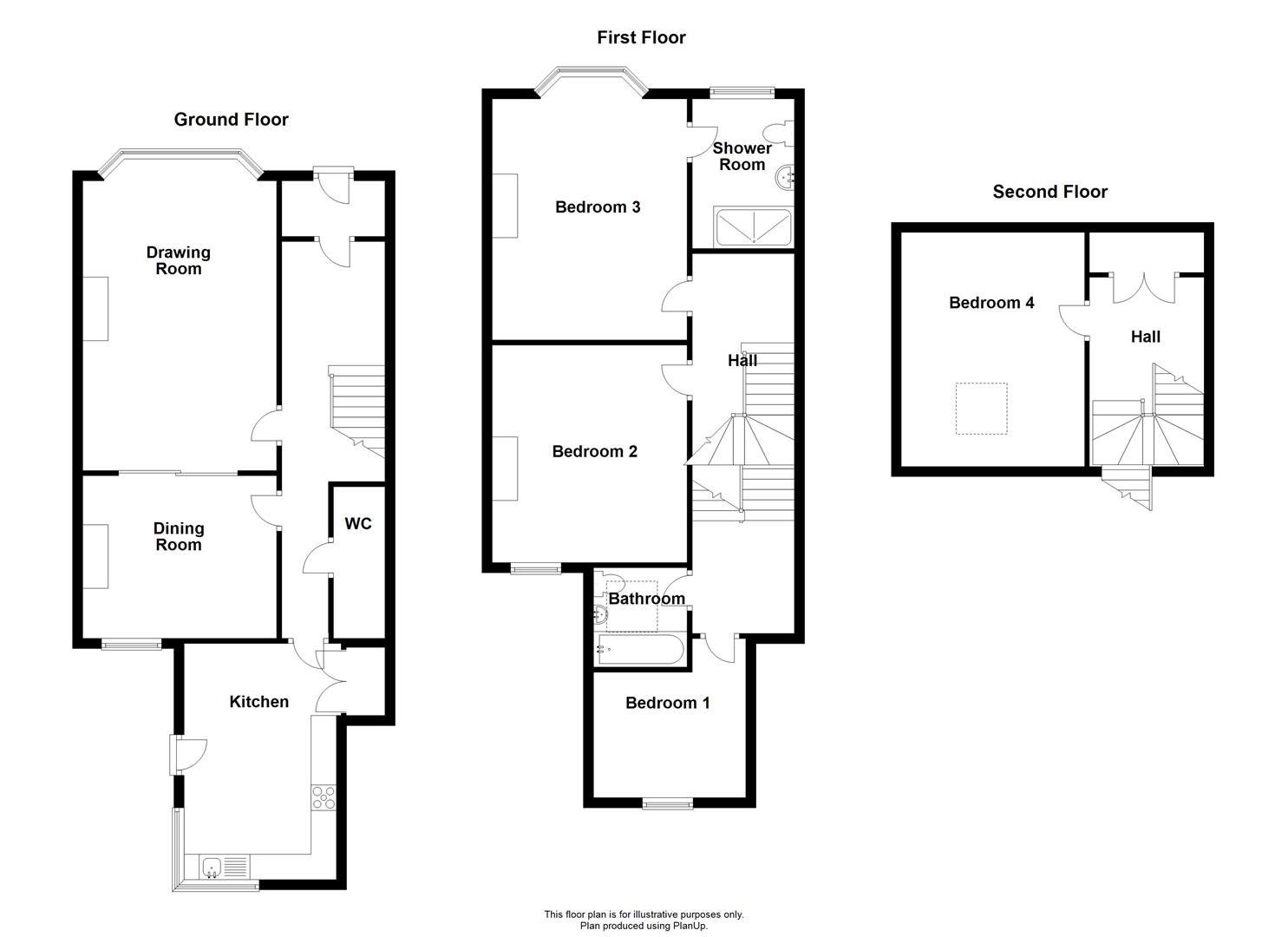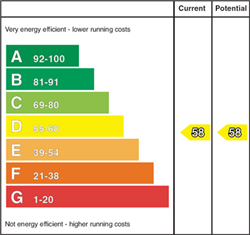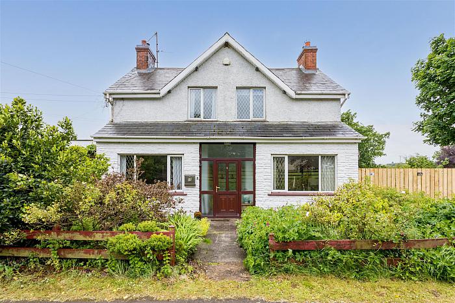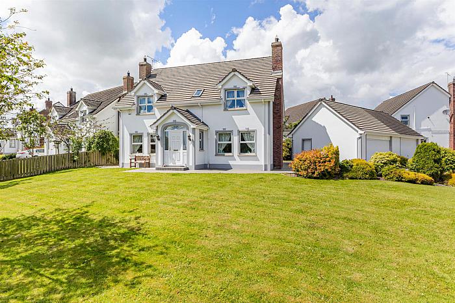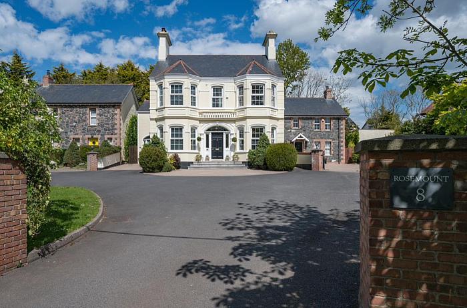Description
An impeccably presented Edwardian semi detached residence set in this delightful, compact, award winning development.
The property, built around 1905 as part of a large farm, was transformed in 2003 to create two semi detached homes with two additional properties to either side. The residence underwent a substantial renovation creating a spacious, luxuriously appointed home over 3 floors, which has been further enhanced and improved by the vendor.
The natural light combined with impeccable decor, using Farrow and Ball colours, has created a most pleasing, understated elegant and warm ambiance, immediately evident on entering the residence. The spacious hall leads to two reception rooms, with high ceilings, which are divided by sliding doors, making it an ideal entertaining space. The ground floor floor is completed by a generous kitchen, with pantry and access to the rear garden, and a wc. 3 well proportioned bedrooms, principal with en suite, and family bathroom are found at first floor level, with a spacious fourth bedroom and walk in linen cupboard on the second floor.
The property is approached from a bitmac drive with three car parking spaces and gardens laid out in lawns and shrubs. The delightful rear courtyard garden has been hard-landscaped and designed for those alfresco days, while providing ease of maintenance.
3 Rosemount is located in a superb location within walking distance to Comber providing a selection of eateries, local boutiques and a monthly Farmer's Market. Award winning restaurants and pubs such as The Poachers Pocket, Balloo House and Daft Eddie's are within a short drive from the property. An excellent range of primary and secondary schools are located within the town, whilst a regular bus network serves many of the top grammar schools in the surrounding and Greater Belfast area.
Features
- Exceptional Edwardian Semi Detached Residence
- Undergone Substantial Renovation to Create a Modern Home with Period Features
- Drawing Room with Sliding Doors to Dining Room, Both with Feature Fireplaces
- Hand Painted Kitchen with Pantry and Access to Courtyard Garden to Rear
- 3 Well Proportioned Bedrooms (1 with En Suite) to First Floor
- 4th Bedroom on Second Floor
- Luxury Family Bathroom
- Oil Fired Heating and Double Glazing
- Easily Maintained Courtyard Garden to Rear with 3 Parking Space to the Front
- Superb Location within Walking Distance to Comber and Public Transport
Accommodation
-
Vestibule
Approached through painted hardwood door with leaded glass fan light and side lights; ceramic tiled floor with mat recess.
-
Reception Hall
Approached through door with Edwardian etched glass panel and matching side lights; hardwood parquet floor; pierced radiator cover; feature corbels.
-
Cloakroom
White suite comprising close coupled wc; vanity unit with fitted wash hand basin and cupboard under; hardwood parquet floor; extractor fan; fitted cupboard.
-
Drawing Room - 5.69m x 3.81m (18'8 x 12'6)
Slate fireplace and hearth with Chesney's brass and cast iron dog grate with fitted electric fire; carved painted wood chimney piece; egg and dart corniced ceiling with matching centre ceiling rose; bay window overlooking the front garden; sliding Edwardian doors with high level corbels leading to:-
-
Dining Room - 3.81m x 3.20m (12'6 x 10'6)
Slate fireplace and hearth with brass and wrought iron dog grate with fitted electric fire; feature mirrored panels to either side of chimney breast; egg and dart corniced ceiling and matching ceiling rose.
-
Kitchen / Dining - 4.65m x 3.00m (15'3 x 9'10)
Compound 1½ tub single drainer sink unit with brushed steel mono mixer tap; good range of painted floor level cupboards and drawers; oak laminate worktops; integrated Bosch electric under oven; Belling 5 ring ceramic hob with glass splashback and extractor fan and light over; Hotpoint dishwasher and integrated fridge; LED spotlights; parquet hardwood floor; Georgian style mahogany and glass fronted display cabinet; pantry with double doors, fitted shelves and plumbed for washing machine.
-
Hardwood Turned Newell Post and Handrail Furnished
-
First Floor / Landing
-
Bedroom 1 - 3.00m x 2.44m (9'10 x 8'0)
minimum measurements.
Corniced ceiling.
-
Bathroom - 2.16m x 1.96m (7'1 x 6'5)
White suite comprising panelled bath with chrome taps and electric power shower over; fitted glass shower panel; Adelphi period style wc and wash hand basin with chrome taps; Velux window; extractor fan; porcelain tiled floor.
-
Bedroom 2 - 3.84m x 3.66m (12'7 x 12'0)
Feature light grey veined marble chimney piece with cast iron insert; corniced ceiling and centre ceiling rose.
-
Bedroom 3 - 5.18m x 3.81m including bay window (17' x 12'6 inc
Cast iron fireplace with Edwardian painted chimney piece; corniced ceiling and centre ceiling rose.
-
En Suite Shower Room - 2.95m x 2.03m (9'8 x 6'8)
Tiled rectangular shower cubicle with thermostatically controlled waterfall and adjustable shower heads; glass shower panel; pedestal wash hand basin with chrome dual level swan neck mixer taps; close coupled wc; LED spotlights.
-
Second Floor
-
Galleried Landing
Walk in linen cupboard; Velux window.
-
Bedroom 4 - 4.57m x 3.33m (15'0 x 10'11)
Built in eaves storage; Velux window and gable fire escape window.
-
Outside
Gardens to front laid out in lawns and planted with a selection of shrubs,
Delightful enclosed courtyard garden, hard-landscaped with flagged patio and decorative gravel area with brick feature and raised ornamental bed planted with Clematis, Acer, Broom, Azalea, Hebe etc. An enclosed storage area includes Firebird oil fired boiler and PVC bunded oil tank. The gardens are enclosed with vertical board fencing to provide good privacy.
-
Capital / Rateable Value
£190,000. Rates Payable = £1,736.03 per annum (approx)


