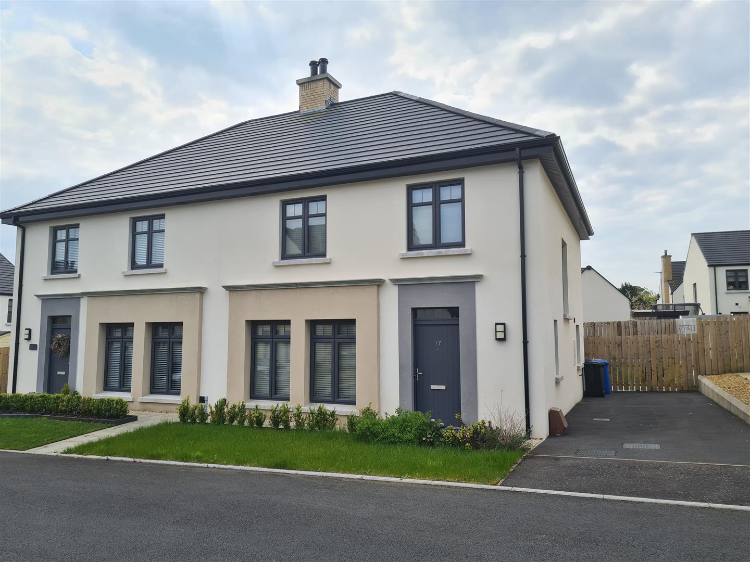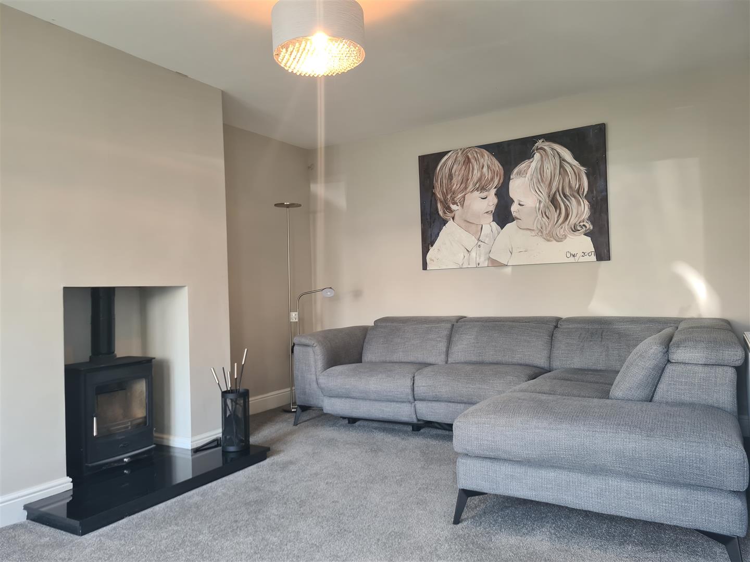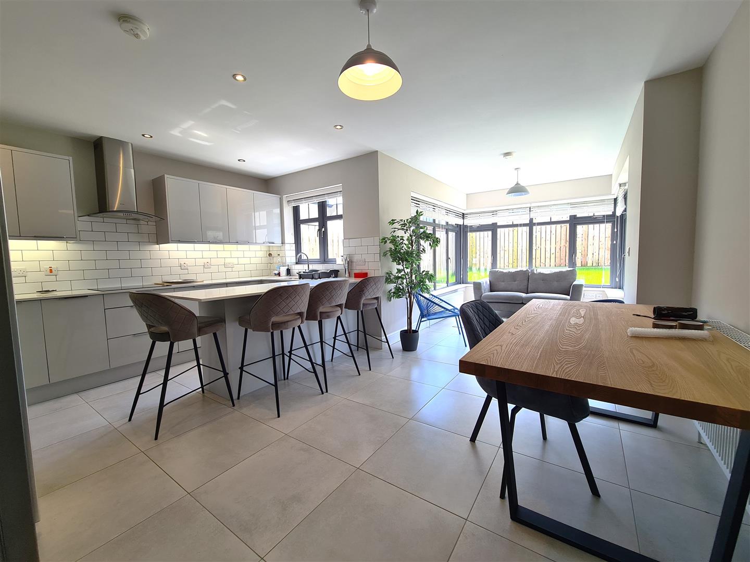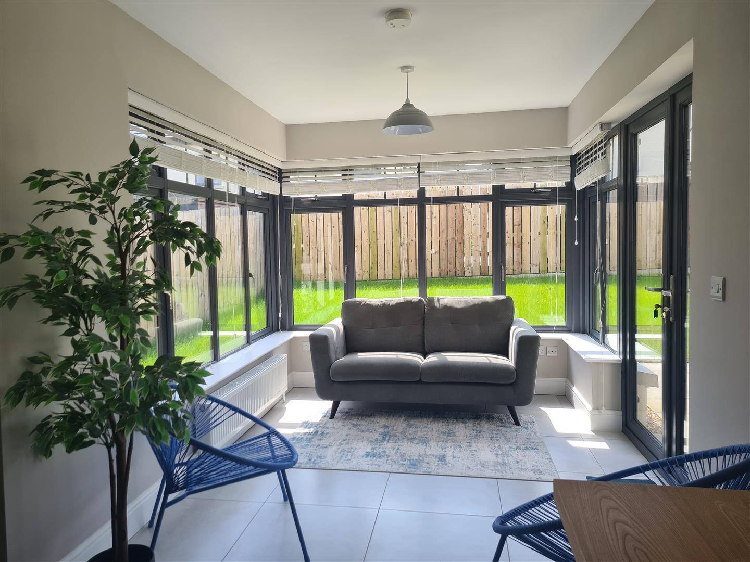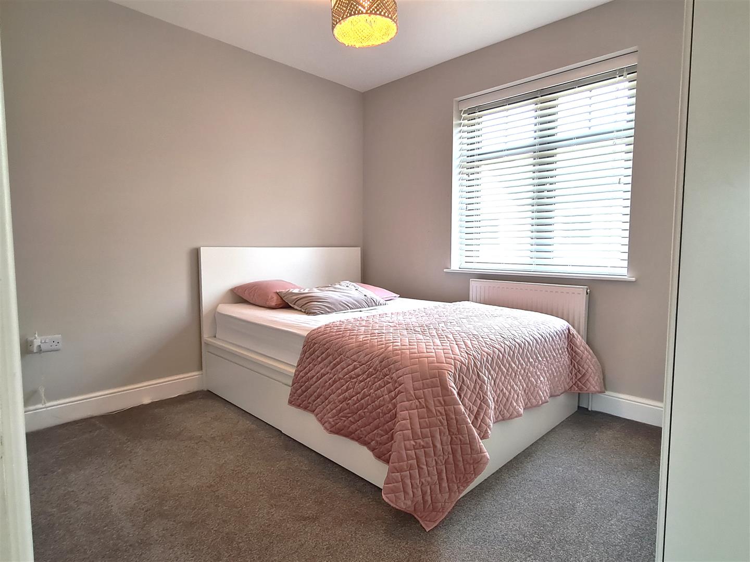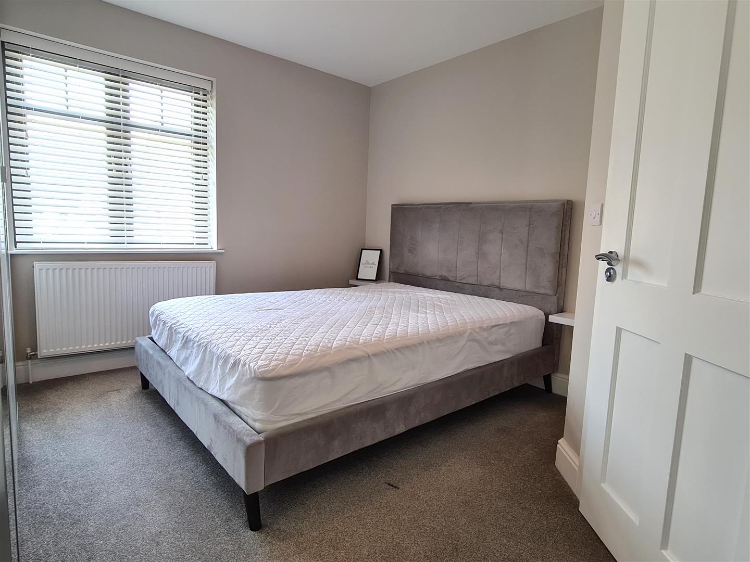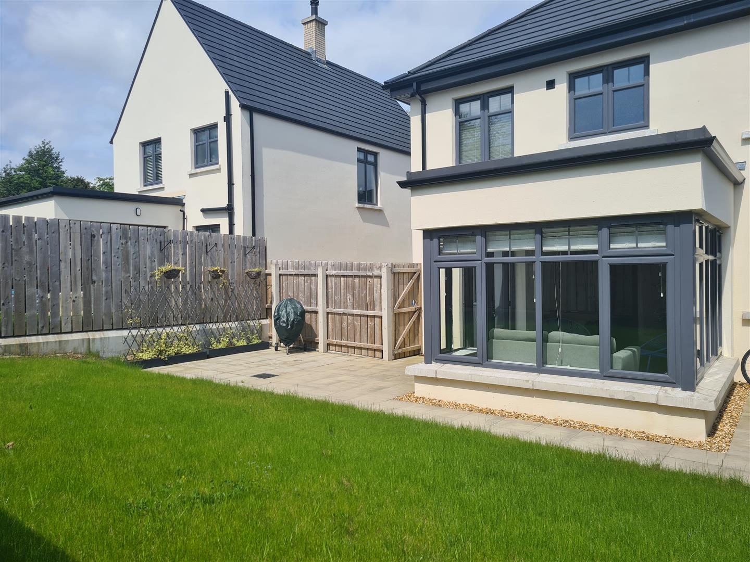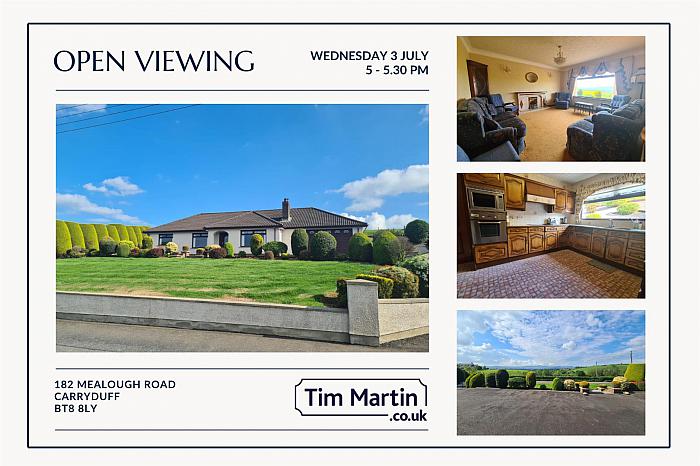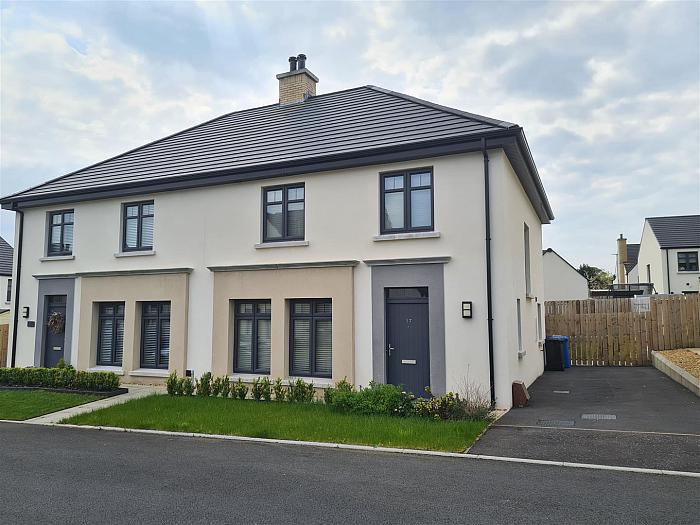Description
This stunning semi-detached property is situated in the ever popular Pirrie Manor development, set just off the Ballygowan Road, close to Comber town centre.
The property has been finished to an exceptional standard throughout and is fitted with gas fired central heating, double glazing and an excellent energy rating to help with lower running costs. The ground floor comprises of a spacious lounge with wood burning stove, contemporary fitted kitchen with integrated appliances, which is open through to the dining area and from there, the living area, all of which overlook the rear gardens. A utility room, separate WC and cloakroom complete the ground floor. The first floor boasts four excellent sized bedrooms including the principle bedroom ensuite and bathroom, fitted with a modern white suite.
Outside, a spacious driveway provides excellent off street parking, whilst enclosed rear gardens are laid out in lawn with a paved patio area.
Comber village is only a short stroll away offering local boutiques, coffee shops, restaurants, churches and doctors surgery, whilst the local primary and secondary schools are also close by. An excellent road network and public transport service allow for a convenient commute to Newtownards, Dundonald and Belfast city centre.
Rent: £1250
Deposit: £1250
Rates: Paid by landlord
Features
- Stunning Semi Detached Property In The Ever Popular Pirrie Manor Development
- Spacious Lounge With Wood Burning Stove
- Contemporary Fitted Kitchen With Integrated Appliances Open Through To Living And Dining Area
- Four Excellent Sized Bedrooms Including Principle Bedroom Ensuite
- Downstairs WC And First Floor Bathroom All With Modern White Suites
- Gas Fired Central Heating And Double Glazing
- Spacious Driveway And Enclosed Rear Gardens
- Close To Comber Village, Local Schools And Public Transport
- Available Immediately / Unfurnished
Accommodation
-
Entrance Hall
Tiled floor; telephone connection point
-
Cloakroom
-
WC
Modern white suite comprising close coupled WC and semi pedestal wash hand basin with mono mixer taps; tiled floor.
-
Lounge - 4.83m x 3.61m (15'10 x 11'10 )
Inglenook style fireplace with wood burning stove on granite hearth; TV aerial connection point.
-
Kitchen / Dining Area - 4.95m x 3.71m (16'3 x 12'2 )
Extensive range of high gloss high and low level cupboards and drawers incorporating 1½ tub stainless steel sink unit with swan neck mixer taps; integrated Caple electric oven; Caple microwave / grill combi; Caple 4 ring ceramic hob; Caple extractor hood with curved glass inset over; Caple dishwasher; tiled splashback; quartz worktop and breakfast bar; tiled floor; recessed spotlights; TV aerial connection point; open through to:-
-
Living Area - 3.38m x 2.44m (11'1 x 8'0 )
Tiled floor; glazed pvc doors to rear.
-
Utility Room - 3.68m x 1.65m (12'1 x 5'5)
Single drainer stainless steel sink unit with mono mixer tap; good range of gloss high and low level cupboards; Ideal gas fired boiler; space and plumbing for washing machine and tumble dryer; formica worktops; tiled splashback; tiled floor; glazed pvc door to rear;
-
First Floor / Landing
Access to roofspace; built in storage cupboard.
-
Bedroom 1 - 3.28m x 2.74m (10'9 x 9'0 )
Built in wardrobes.
-
Principle Bedroom - 3.84m x 3.38m (max measrements) (12'7 x 11'1 (max
Built in wardrobes.
-
Ensuite Shower Room - 2.16m x 1.73m (7'1 x 5'8 )
Modern white suite comprising tiled shower cubicle with thermostatically controlled shower unit and wall mounted telephone shower attachment; drench shower head over; fitted sliding shower doors; close coupled wc; wall mounted wash hand basin with mono mixer taps and vanity unit under; tiled floor; recessed spotlights; extractor fan.
-
Bedroom 2 - 3.71m x 2.39m (12'2 x 7'10 )
-
Bedroom 4 - 3.78m x 2.08m (12'5 x 6'10 )
-
Bathroom - 2.64m x 2.06m (8'8 x 6'9 )
Stunning white suite comprising panelled bath with pillar mixer tap and telephone shower attachment; tiled shower cubicle with thermostatically controlled shower unit with wall mounted telephone shower attachment and drench head over; wall mounted wash hand basin with mono mixer taps and vanity unit under; close coupled wc; towel radiator; tiled floor; part tiled walls; recessed spotlights; extractor fan.
-
Outside
Spacious tarmac driveway leading to the side of the property providing parking for 2-3 cars.
-
Gardens
Front gardens laid out in lawn; enclosed rear gardens laid out in lawn with paved patio area; outside lights and water tap.


