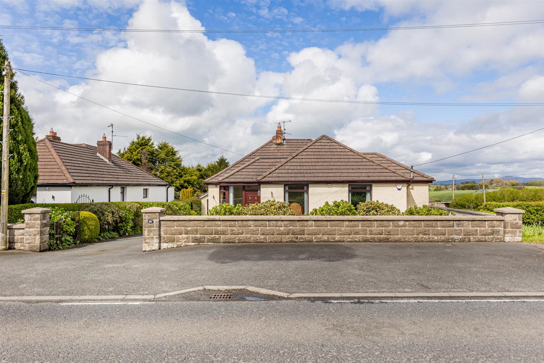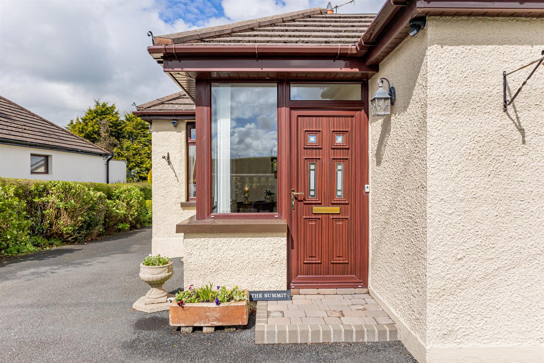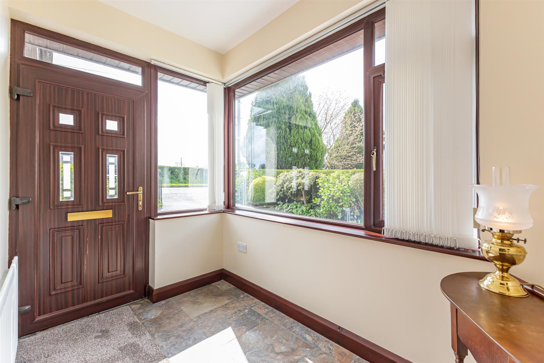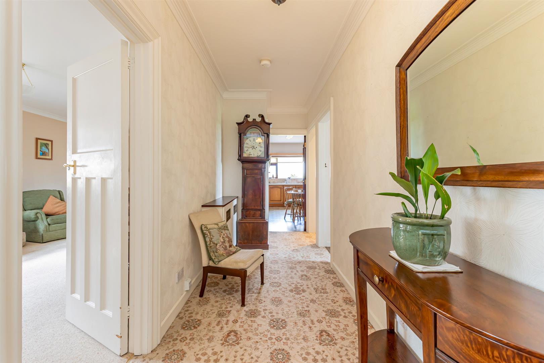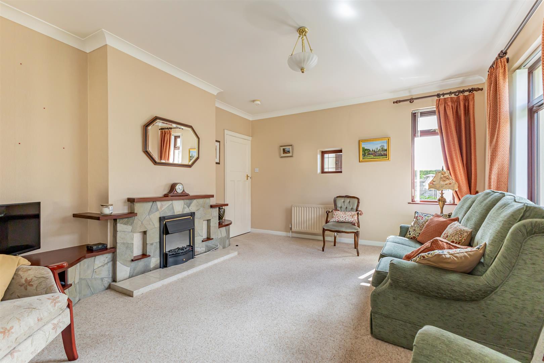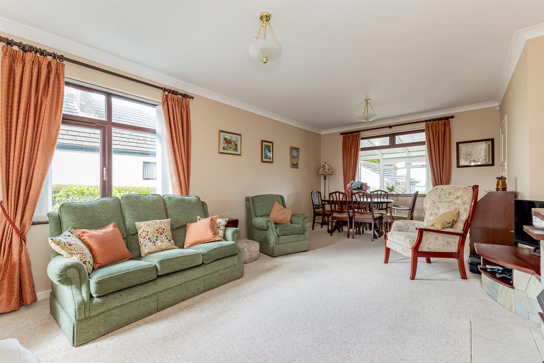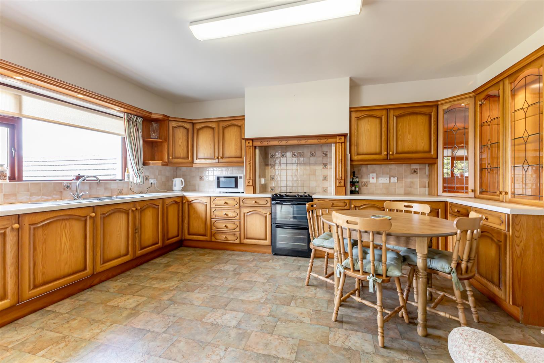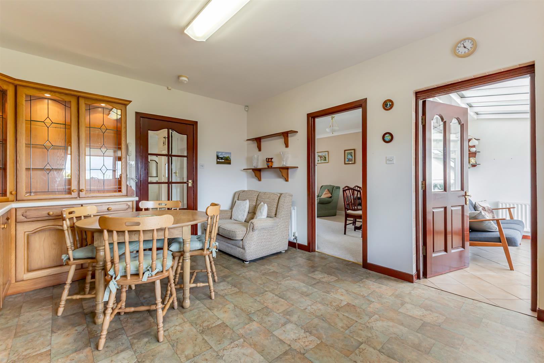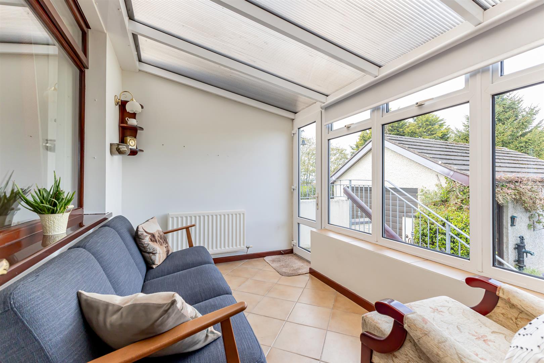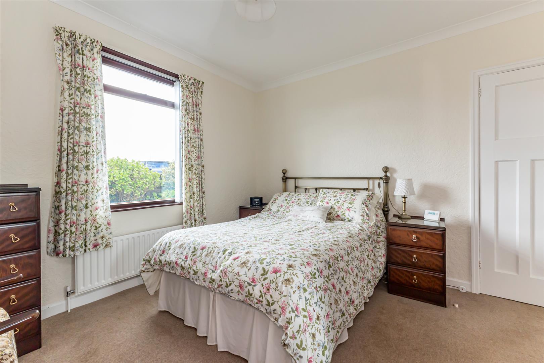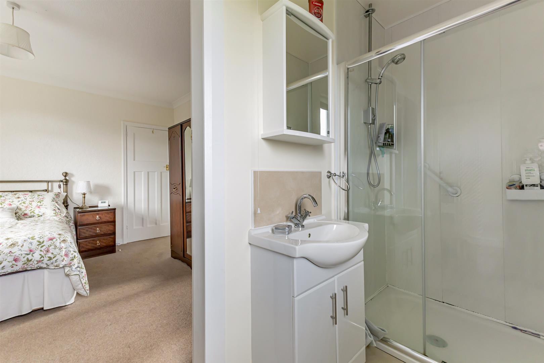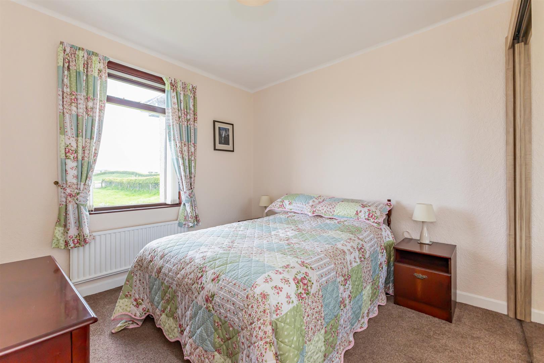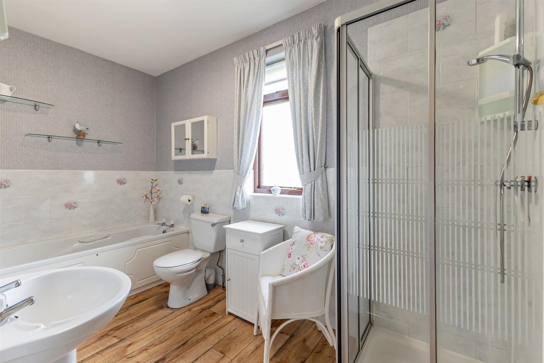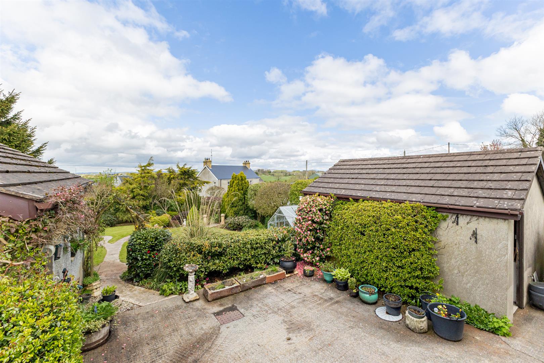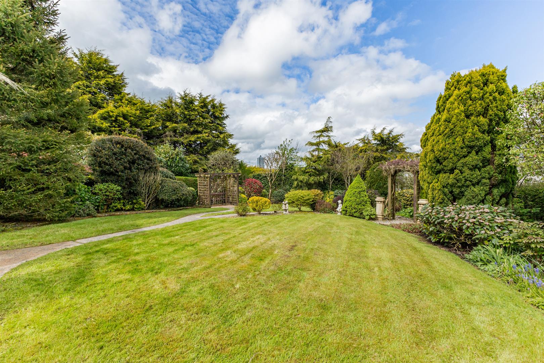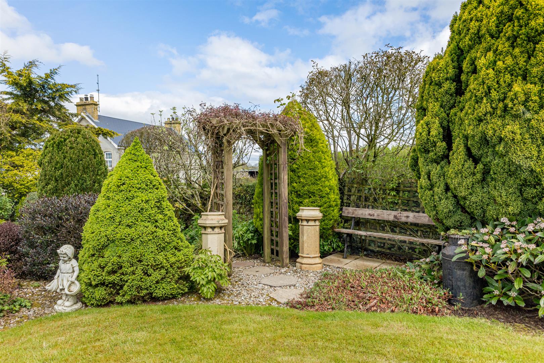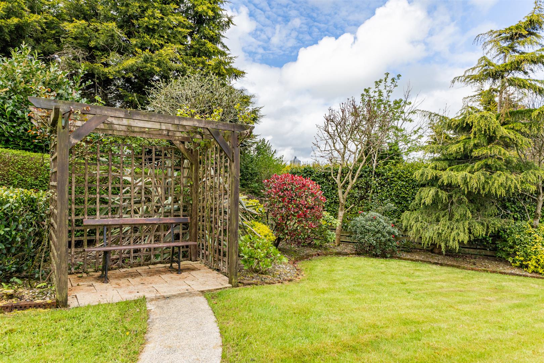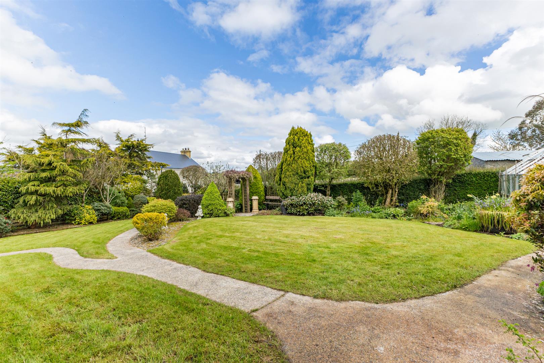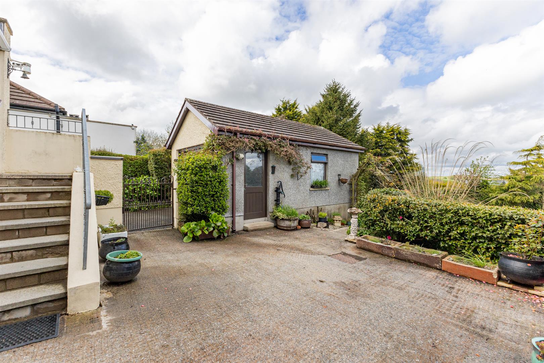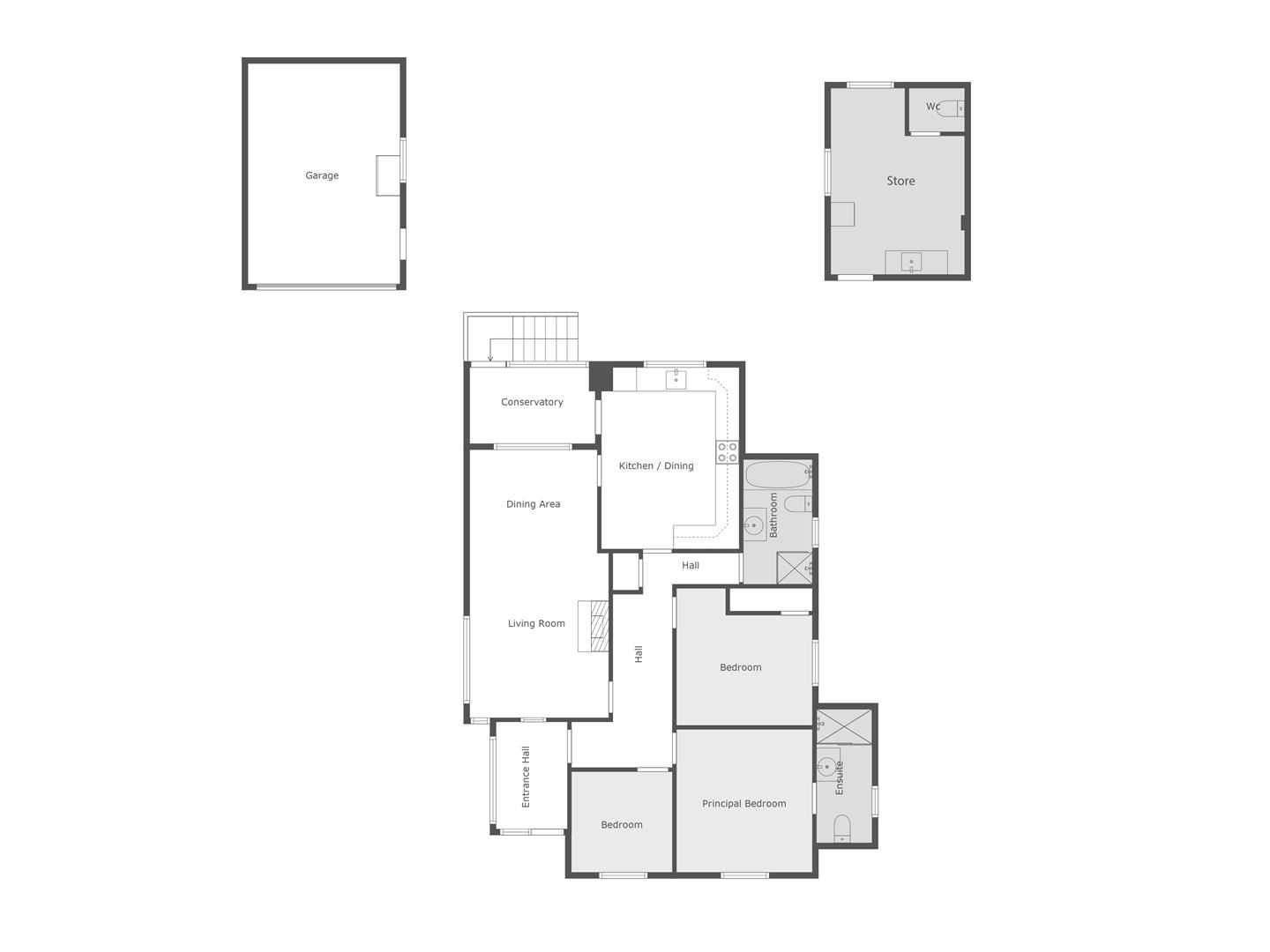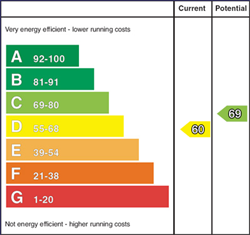Description
Welcome to this spacious detached bungalow located on Ballynahinch Road in Carryduff. Set in delightful gardens, overlooking the surrounding countryside, it offers a pleasing rural setting and is only a couple of minutes drive to Carryduff and a short commute to Belfast and Lisburn.
The layout of this bungalow is both practical and spacious, offering a comfortable living space. The property includes three bedrooms including principal ensuite, lounge, well appointed integrated kitchen and sunroom overlooking the gardens and lounge.
The property is fitted with gas fired heating and double glazing, with a bitmac drive leading to the detached garage and garden store, with space and plumbing for washing machine. The gardens are a joy to walk through and provide a peaceful tranquil setting full of colour and scent throughout the year.
Located in Carryduff, you'll have easy access to a range of local amenities, including shops, schools, and restaurants, ensuring that everything you need is just a stone's throw away.
This is a home for the growing family and equally suitable for those downsizing with the added benefit of public transport on your doorstep.
Features
- Spacious Detached Bungalow
- A Pleasing Rural Setting Yet Only A few Minutes From Carryduff
- Three Bedrooms
- Principal Ensuite
- Sun Room Overlooking The Gardens
- Well Appointed Integrated Kitchen
- Gas Fired Heating And Double Glazing
- Double Garage
- Front And Rear Gardens - Full Of Colour And Scent Throughout the Year
- Added Benefit Of Public Transport On Your Doorstep
Accommodation
-
Entrance Hall
Ceramic tiled floor.
-
Reception Hall
Corniced ceiling; built-in cupboard.
-
Lounge - 6.93m x 3.96m (22'9 x 13'0)
Stone tiled fireplace with ceramic tiled hearth and hardwood mantle over; recessed display niche; matching tv, hi-fi and display stands; corniced ceiling.
-
Kitchen - 4.93m x 3.76m (16'2 x 12'4)
Single drainer stainless steel sink unit with chrome swan neck mixer taps; good range of mid oak eye and floor level cupboards and drawers; matching illuminated leaded and glazed display cupboards; open display shelves; formica worktops; space for an electric cooker in tiled surround with extractor unit over and oak mantle; integrated fridge; Bosch dishwasher; Zanussi washing machine; part tiled walls; vinyl tiled floor; fluorescent light.
-
Sun Room - 3.23m x 1.93m (10'7 x 6'4)
Ceramic tiled floor; wall light.
-
Bedroom 1 - 2.64m x 2.39m (8'8 x 7'10)
-
Bedroom 2 - 3.63m x 3.61m (11'11 x 11'10)
-
Shower Room - 3.38m x 1.19m (11'1 x 3'11)
White suite comprising mermaid clad rectangular shower with Aqualisa thermostatically controlled shower; glass sliding door and side panel; vanity unit with wash hand basin fitted with chrome swan neck mixer tap; cupboards under; close coupled wc; ceramic tiled floor; mirrored bathroom cabinet; extractor fan.
-
Bedroom 3 - 3.63m x 3.61m (11'11 x 11'10)
Built-in cupboard with Worcester gas fired boiler.
-
Bathroom - 3.61m x 1.80m (11'10 x 5'11)
White suite comprising panelled bath; pedestal wash hand basin; close coupled wc; tiled shower with thermostatically controlled shower; etched glass sliding shower doors and side panels; wood laminate wall; partially tiled walls; extractor fan; strip light and shaver socket over wash hand basin.
-
Roofspace
Floored with light point.
-
Outside
Double wrought iron gates and bitmac drive leading to detached garage.
-
Detached Garage - 5.99m x 3.66m (19'8 x 12'0)
Up and over door; light and power points.
-
Store - 4.83m x 3.73m (15'10 x 12'3)
Double drainer stainless steel unit with cupboards and drawers; light and power points; separate low flush wc; plumbed and space for washing machine.
-
Gardens
The spacious gardens situated to the front and rear, have been lovingly and expertly landscaped and created over many years to provide a tranquil and peaceful setting for the property. Much thought has been instilled to plant a fine selection of ornamental, flowering shrubs, herbaceous plants and spring flowering bulbs. Concrete paths meandering through the gardens with rustic pergola, leading to a delightful seating area over arched by a pergola situated to overlooking the gardens.
The rear gardens have a westerly aspect and enjoy the sun for much of the day.
-
Aluminium Glasshouse - 2.44m x 1.83m (approximately) (8'0 x 6'0 (approxim
-
Tenure
Freehold
-
Capital Rateable Value
£145,000. Rates Payable = £1261.51 per annum (approx)
-
Note
The garden ornaments , planters and cow tail pump are not included in the sale.


